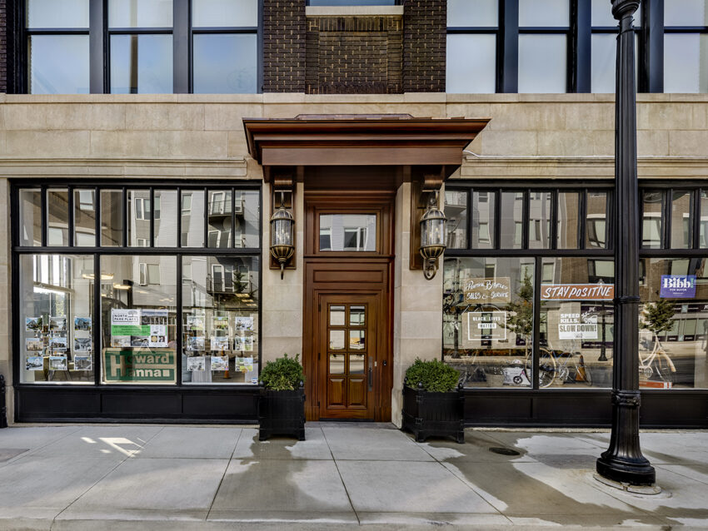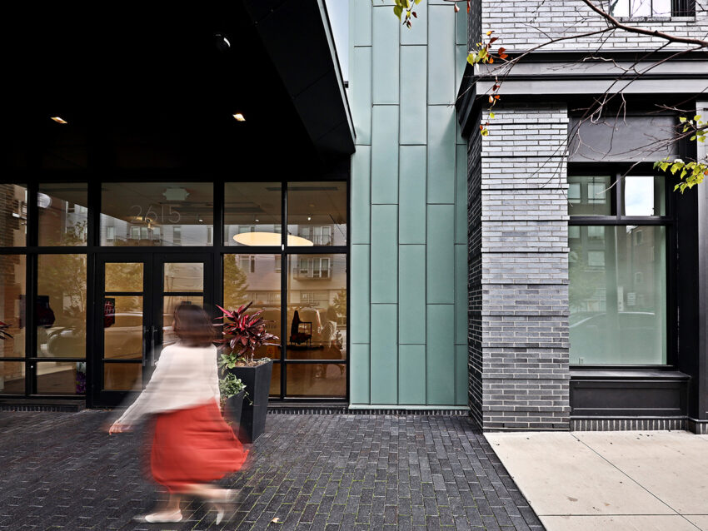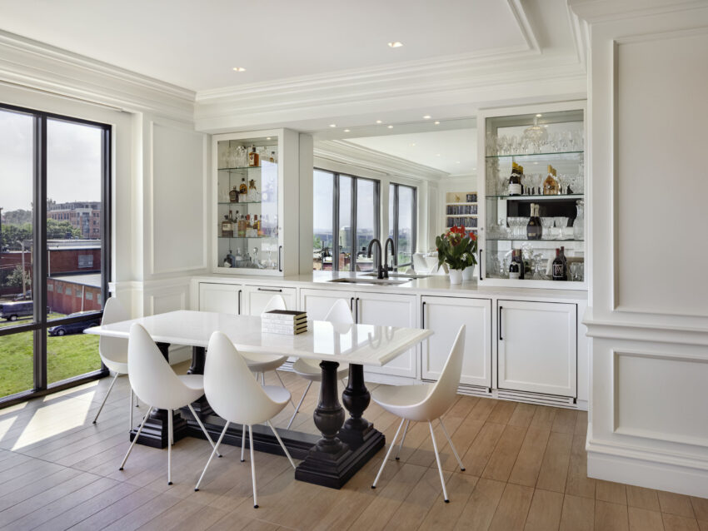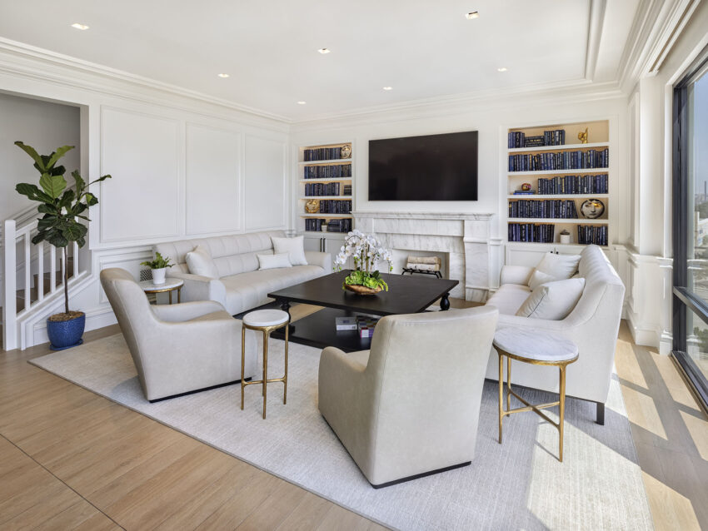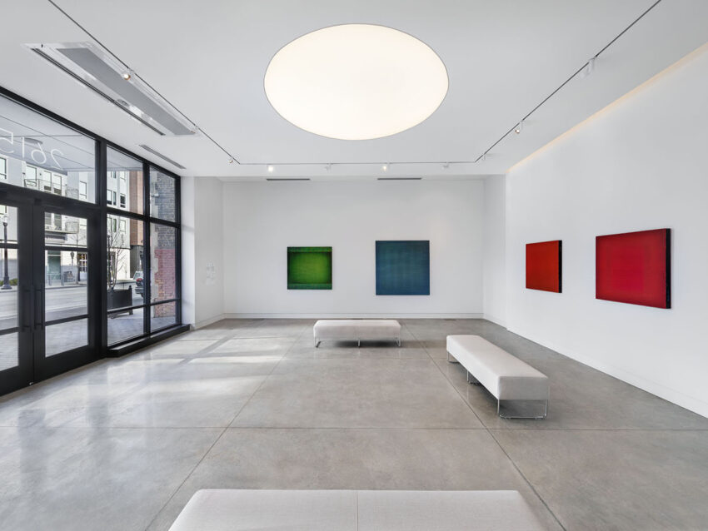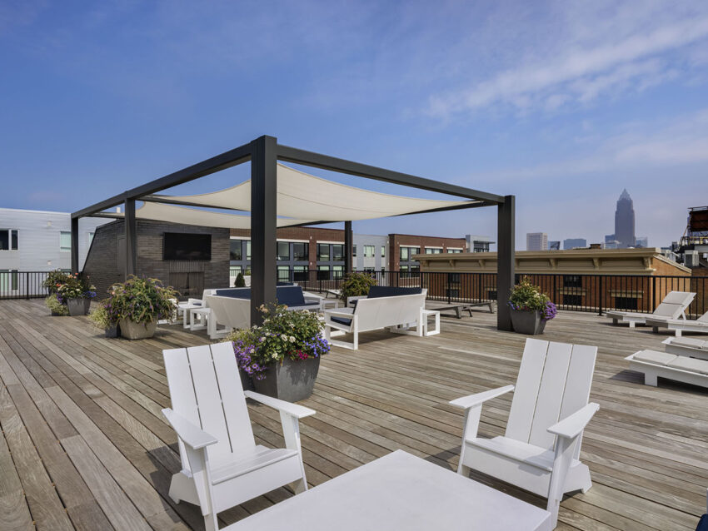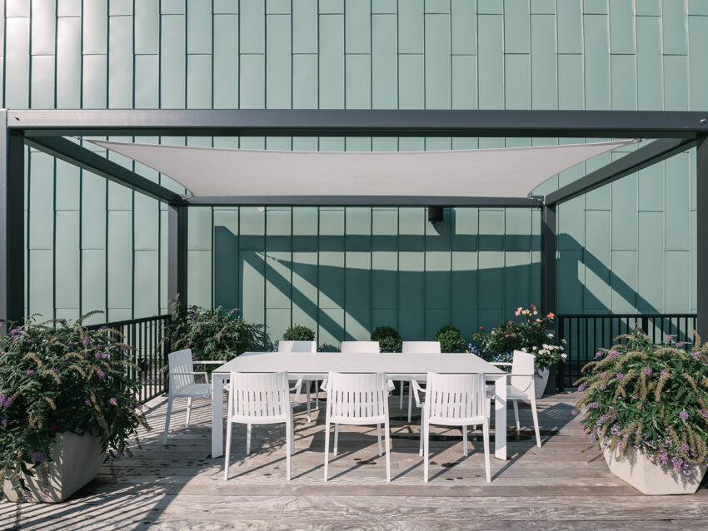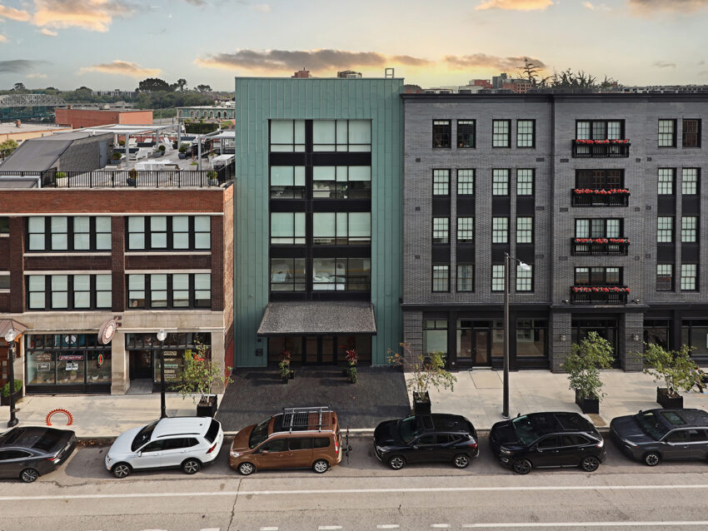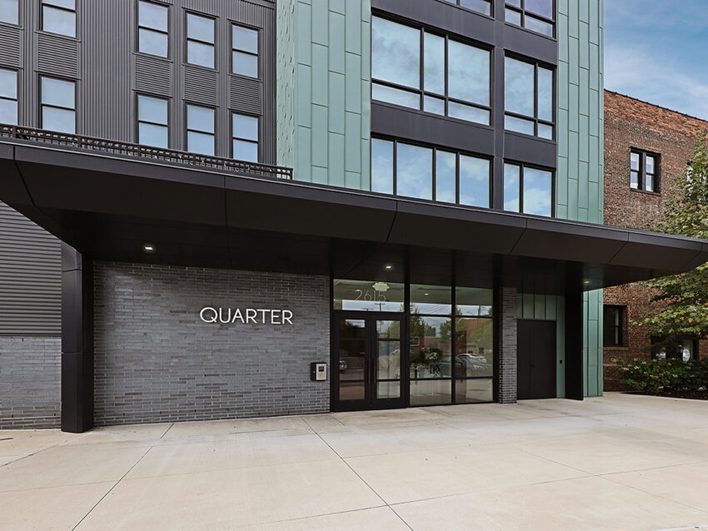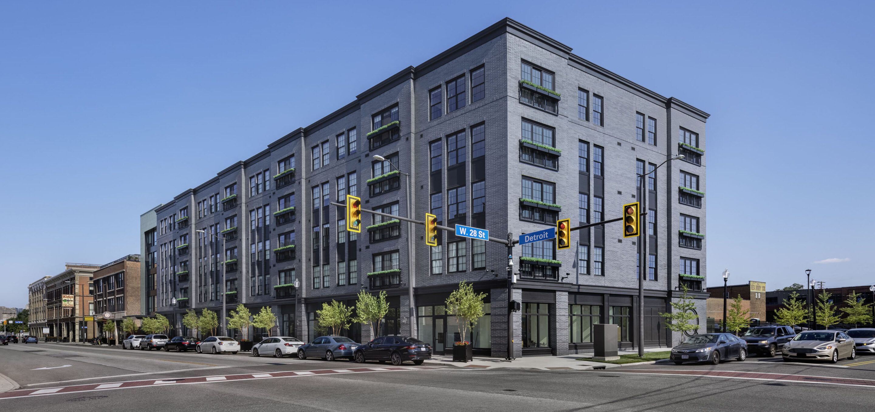
The Quarter II
Project Type
A Neighborhood Transformed
Phase I of The Quarter development sits at the significant intersection of West 25th and Detroit Avenue in Ohio City, the gateway intersection to Cleveland’s west side neighborhoods. The Quarter Phase II expanded on the urban success of Phase I, to create a complimentary, yet entirely unique sister project across the heavily trafficked Detroit Avenue.
The Quarter Phase II is a five-story mixed-use complex that carefully integrates urban living with rich amenities boasting a local art gallery, a boutique fitness center, and a rooftop deck with lake, city and unique neighborhood views. The project includes the careful renovation of an existing historic building to not only restore its original beauty, but also to improve the building’s performance. New storefronts and windows were installed, as well as updated mechanical systems to reduce the building’s overall energy use. The ground floor maintains retail and commercial spaces, while the apartments above were also updated. A new structural roof system was added to support the new roof deck amenity that can be accessed by both existing building and new building residents.
The new structure includes 79 residential units, an art gallery, retail, and commercial spaces. It replaced what used to be an unused parking lot. It was thoughtfully designed as a contemporary building using historic cues from the neighborhood to drive its formal language and material detailing. Most of the building is clad in luxurious ironspot brick and corrugated metal panel, balancing a monochromatic color palette with sharp details, and rich texture. The new brick structure is linked to the existing historic building by a highly contrasted architectural feature that highlights the building’s main entrance. The bold metal panel shingle was inspired by the patina of many standing seam copper roofs of notable historic buildings across the city. The ground floor was carefully planned to accommodate both an indoor parking garage, as well as street-facing retail and commercial spaces to maintain the character of a Pedestrian Retail Overlay zoning district.
Both phases of the development were strategically planned to promote health and wellness for district residents by promoting pedestrian travel, creating a bike-friendly zone for both recreation and commuters and feeding into the newly planned multi-use trail just north of the project site.
CERTIFICATION & AWARD
LEED Homes Silver
2022 Cleveland Restoration Society Compatible New Building in a Historic District Award
Location
Cleveland, OH
Project Size
75,250 SF
