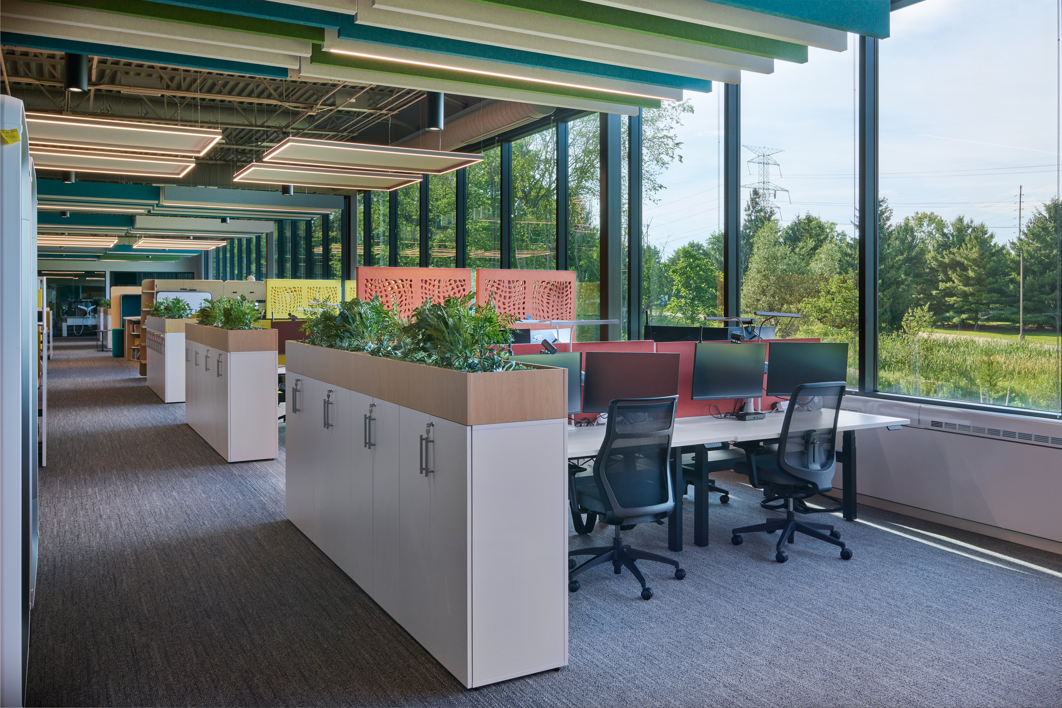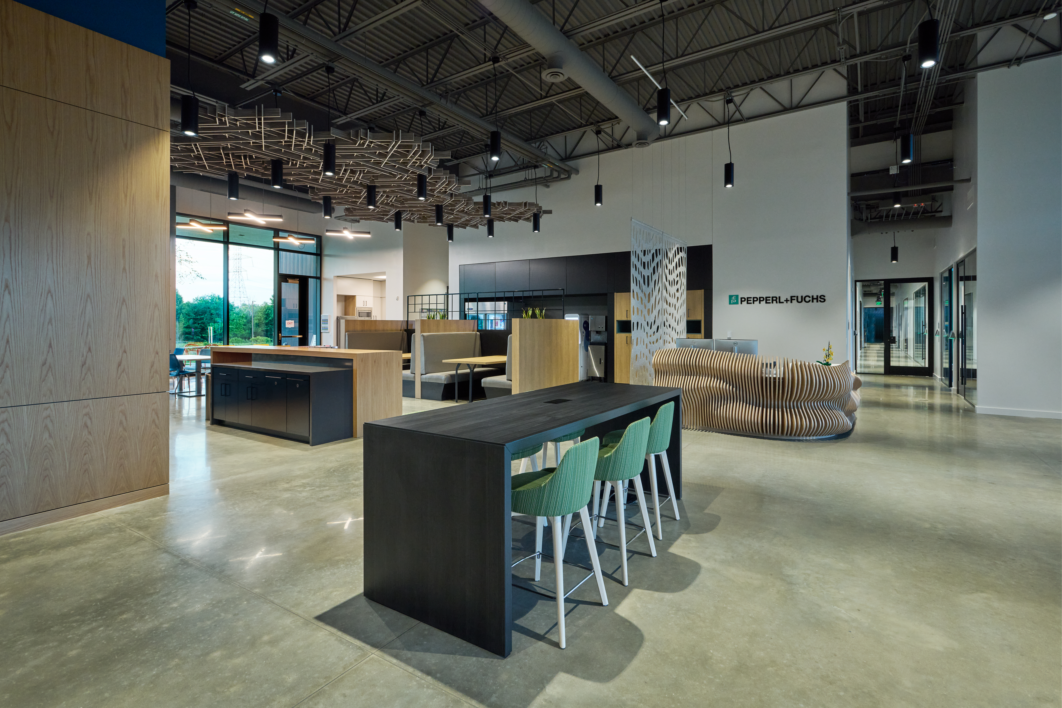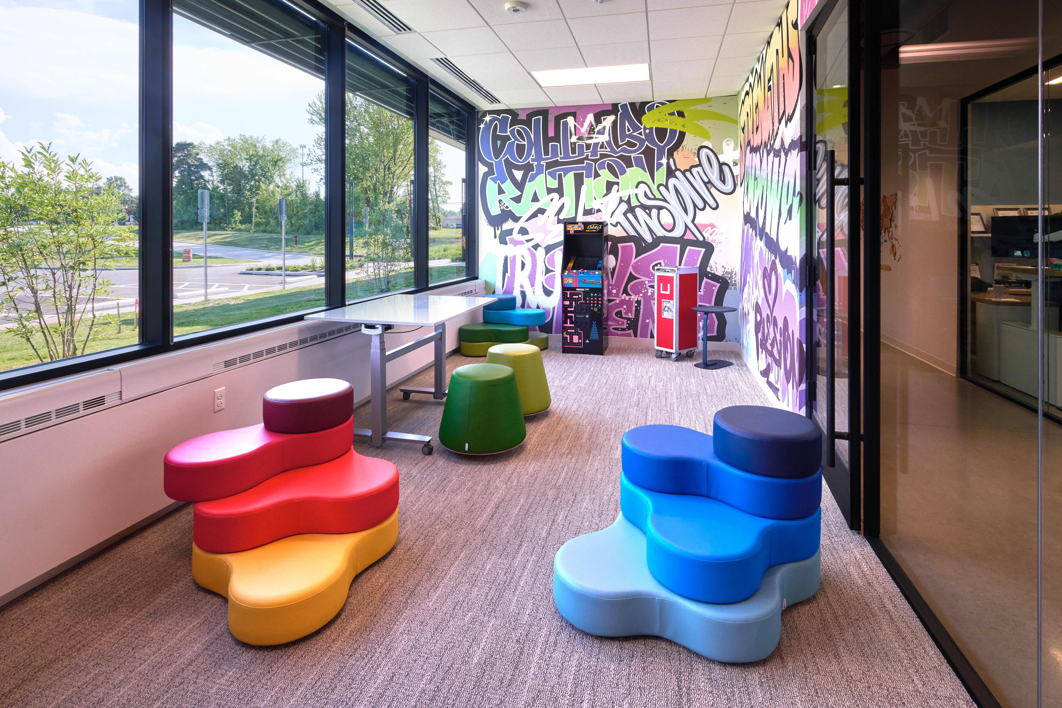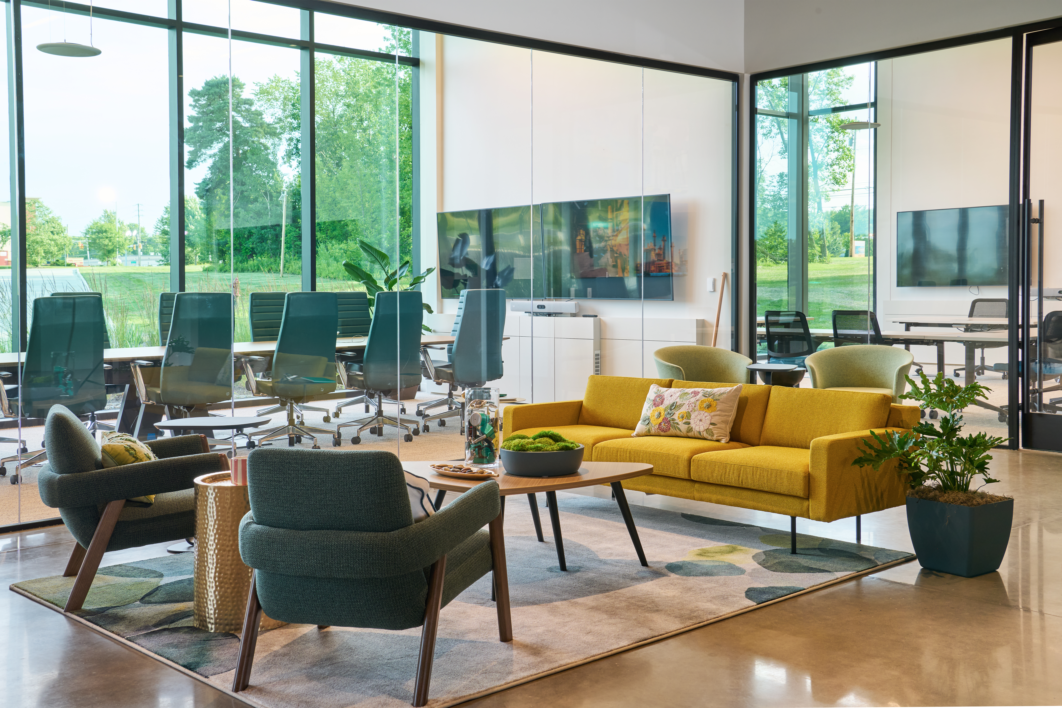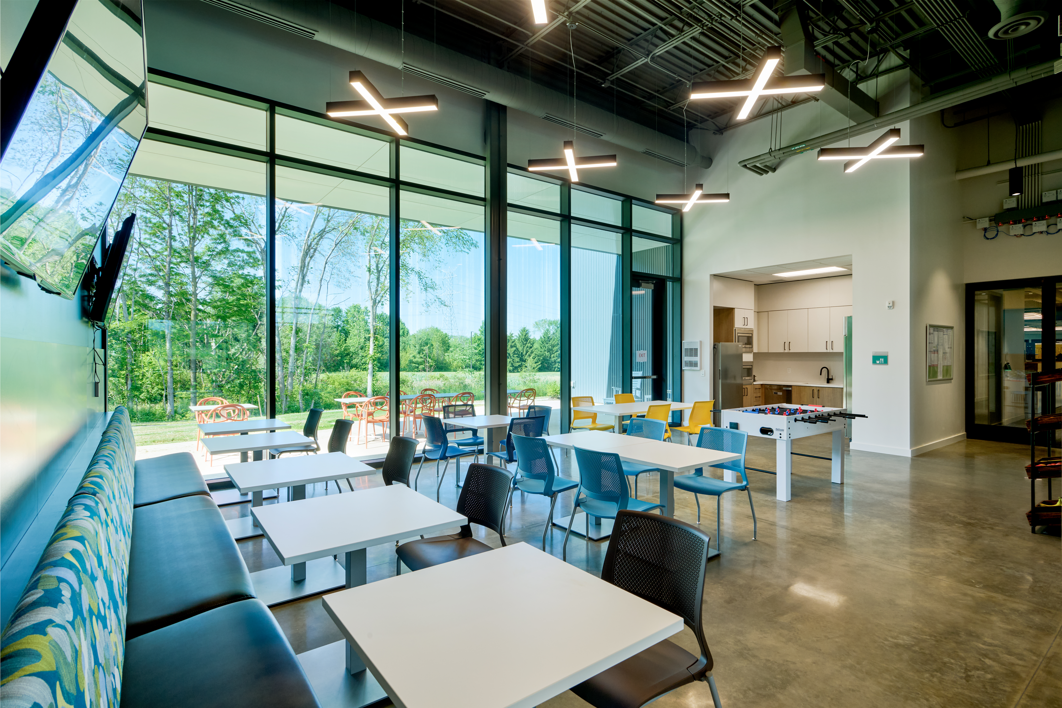Pepperl + Fuchs
Project Type
Pepperl+Fuchs’ new facility in Twinsburg, Ohio, seamlessly blends advanced technology with natural and community connections.
Anchored by a clear north-south and east-west circulation concept called The Concourse, the building’s layout promotes intuitive movement, collaboration, and interaction. Positioned between a forested area to the north and wetlands to the northeast, the facility embraces its surroundings with expansive views, outdoor spaces, and sustainable design strategies.
Targeting LEED Gold, the building supports wellness through abundant natural light, a fitness center, gaming areas, and a spacious amenity and café zone that fosters community and connection. The design emphasizes biophilic elements and low-impact materials, creating a healthy, inspiring workplace. Beyond serving as a regional headquarters, the facility reflects Pepperl+Fuchs’ commitment to the Twinsburg community through a welcoming presence and thoughtful integration into the local landscape. It is a forward-thinking space that elevates both human experience and environmental responsibility
PRESS
2025 Archello “How Neuroaesthetics is Shaping Work, One Office at a Time”
Location
Twinsburg, Ohio
Project Size
26,000 SF
