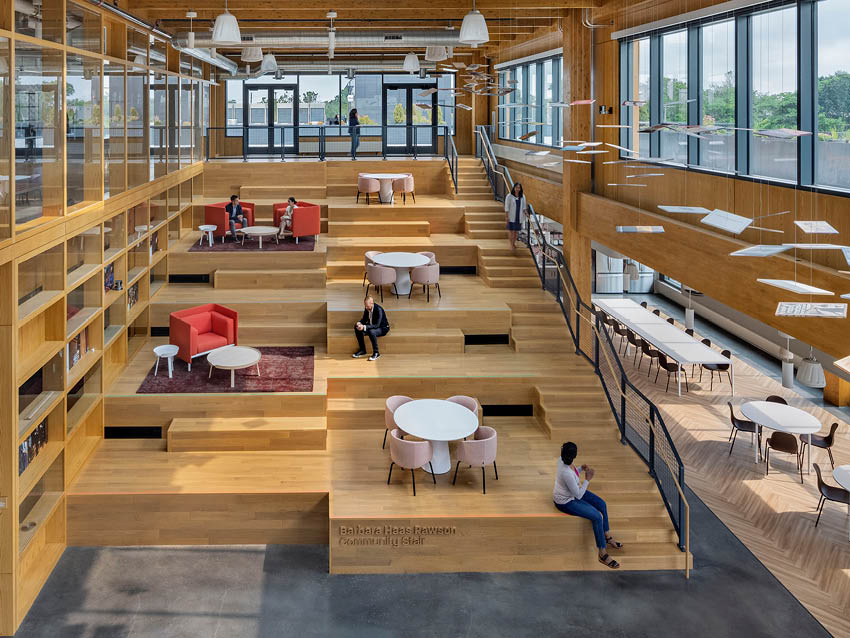Cleveland Foundation Enhances Philanthropic Mission with New Headquarters in MidTown
This article is originally from Properties Magazine, published December 06, 2023.
One of the newest buildings in Cleveland’s MidTown neighborhood is the striking new headquarters for the Cleveland Foundation, the world’s first community foundation and one of the largest today, with assets of $2.8 billion and annual grants of more than $138 million. Formerly located in the Hanna Building, hidden away on the 12th and 13th floors, the Foundation is making a bold statement with this new facility.
Located at 6601 Euclid Ave., this $28 million LEED Gold Project has three floors of community and office space with a garage below. The 80,600-square-foot building is a hybrid, blending steel frame construction with glulam columns and beams typically found in mass timber construction.
Vocon’s strategy Team joined the Project in 2017, doing space analysis while the Foundation was still in the Hanna. They revealed to the Foundation that they didn’t need the large offices they rented there but would benefit from collaboration space where people could get out from behind their desks. Vocon became the architect of record in January 2020.
“Our interiors Team started at the beginning with S9 [Architecture] during schematic design, explains Laura Rees, Principal and Chief Operating Officer for Vocon. “In addition to that, as the architect of record, Vocon was part of the entire Project, monitoring the development of the design and the budget so that we could be prepared to execute construction documents. We were involved in discussions about systems and details throughout the entire design process.”
Panzica joined the Project midway through the design as construction manager and worked with Vocon’s Victor Barbalato, Project Architect. “As we were talking about ways to save cost, even during [design development drawings],” Barbalato states, “Panzica proposed several options, like switching to closed cell spray foam, which were really helpful and influenced a lot of our detailing.”
Integrating the Interior:
Rees explains that Vocon needed to relate very carefully to the structure as well as to the exterior world. It was crucial that the exterior be brought into the building based on the relationship to the park and that the interiors were reflective of that design so it would become an integrated whole.
“Remember, [during COVID] we have two different design Teams in two different cities [Cleveland and New York], and we are trying to coordinate everything to match the colors S9 had picked for the mass timber. I remember some really late-night conversations on Zoom with the vendors in Austria because S9 had picked the color for all the mass timber, and we were trying to match all the interior wood to that. There was a lot of really, really great cross-discipline collaboration.”
In Vocon’s final presentation, “Living with Spirit,” a collection of inspiration images would be used to develop all the interior selections for the remainder of the Project.
To read the full article, click here.
