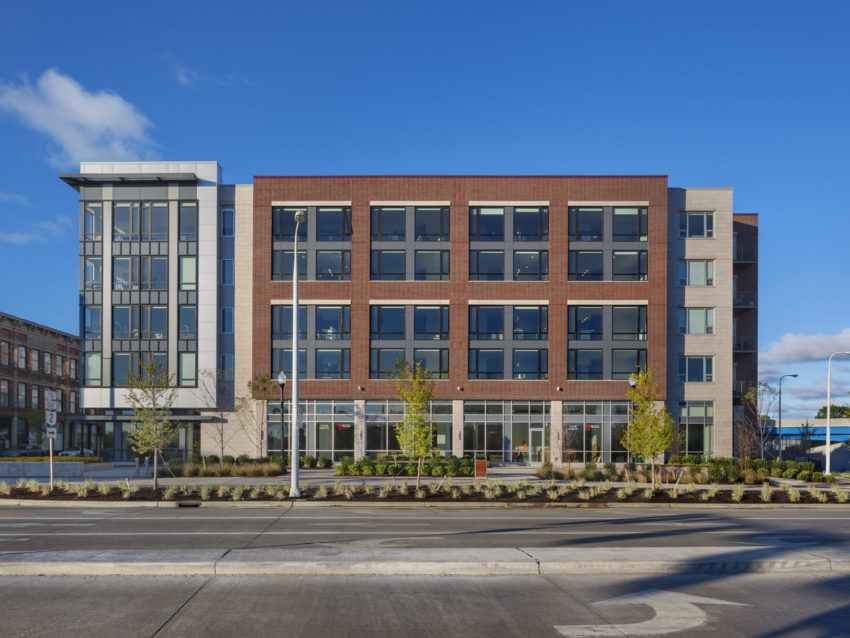Vocon Completes Design of Snavely Group’s Ohio City Mixed Development Project
Design and Architecture Firm Led Design of The Quarter, a Five-Story Mixed-Use Building on Cleveland’s West Side.
Vocon, a leading national architectural and design firm, provided architectural and interior design services for The Quarter, a five-story, 270,400-square-foot, mixed-use building in Cleveland’s Ohio City neighborhood. The Snavely Group, a Chagrin Falls, Ohio-based construction and real estate group, completed construction of the mixed-use project in July 2018.
The Quarter features 30,600 square feet of commercial space and 194 luxury studios, one-bedroom and two-bedroom rental apartments. Located on the corner of Detroit Avenue and West 25th Street, the property features sweeping views of downtown Cleveland, Ohio City and Lake Erie. The ground floor of the building houses several local businesses, including a grocery store and a music school. The upper four floors are residential, and feature amenities such as a community room with a fully equipped kitchen, an outdoor deck with a heated pool and grilling station, a luxury gym, and an attached garage with a pet washing station.
The Vocon team, led by Denver Brooker, principal, and Jodi van der Weil, architect/associate design director, chose a E-shaped design for The Quarter to maximize building perimeter, courtyard space and residential views. They used a podium building layout, with concrete on the ground floor and wood framing on the four upper floors. The building’s exterior was intended to mirror the style of surrounding buildings, incorporating a red brick façade to honor Ohio City and the warehouse district.
“We are excited to be involved in a project that enhances the surrounding neighborhood and supports the sense of community,” said van der Weil. “The design of The Quarter pairs well with Ohio City, and we are excited to see the West Side neighborhood and its community grow.”
The Quarter’s windows are a signature design feature, providing excellent views while manipulating the building’s facade to appear as a larger two-level structure. Vocon conducted numerous sun studies to maximize daylight.
For the interiors, the Vocon team wanted to ensure that tenants felt welcomed into an inviting space, choosing comfortable furniture for the lobby. The collaborative nature of the space encourages tenants to congregate in the communal area that also can be used to host resident events. The lobby also features abstract art that complements the building’s modern exterior and interior design choices.
The Quarter is part of a revitalization of the neighborhood, with the Snavely Group working to restore nearby historic Forest City Bank and Seymour Block building. The firm donated a parcel of land to be included in a planned community park. The group, which partnered with Cleveland investment banking firm Brown Gibbons Lang and Company and developer The Orlean for the $60 million project, aims to revitalize the area, provide affordable housing options and meet sustainability goals.
About the Snavely Group
Founded in 1950, The Snavely Group is a fully integrated construction and real estate development company based in Northeast Ohio. With significant real estate development experience of its own, the company tackles projects with the perspective of both a general contractor and an owner, differentiating itself from competitors. The Snavely portfolio demonstrates a variety of building types including hotels, multi-family housing, senior living, retail, office, and commercial properties across the country. Current in-progress projects include The Quarter (opening summer 2018), National Interstate Insurance World HQ (openings 2018), Forest City Square Apartments (coming in 2019), and more. Visit snavely.com to learn more.
