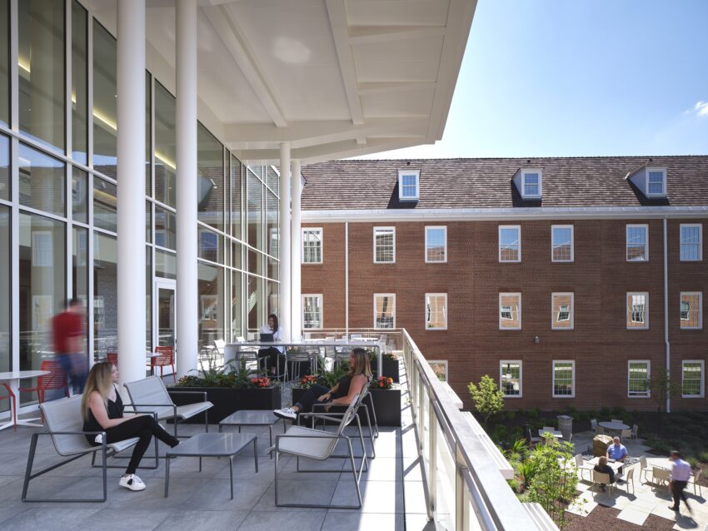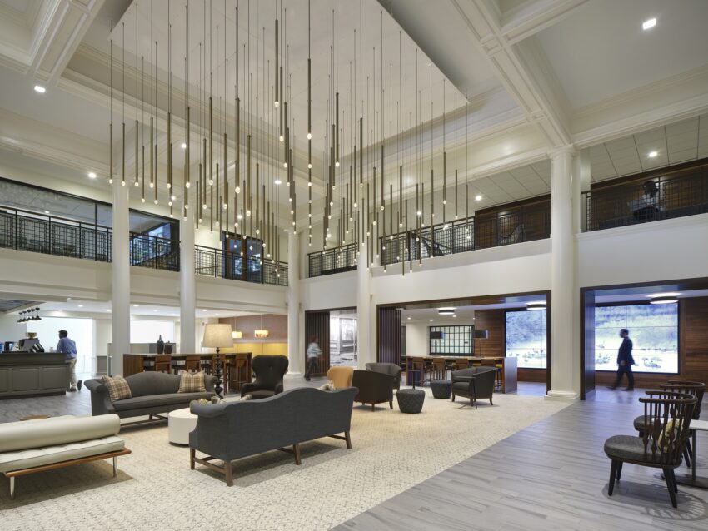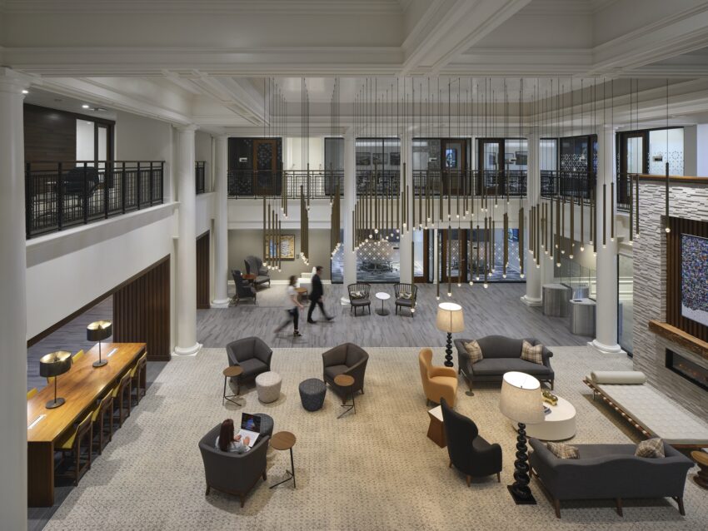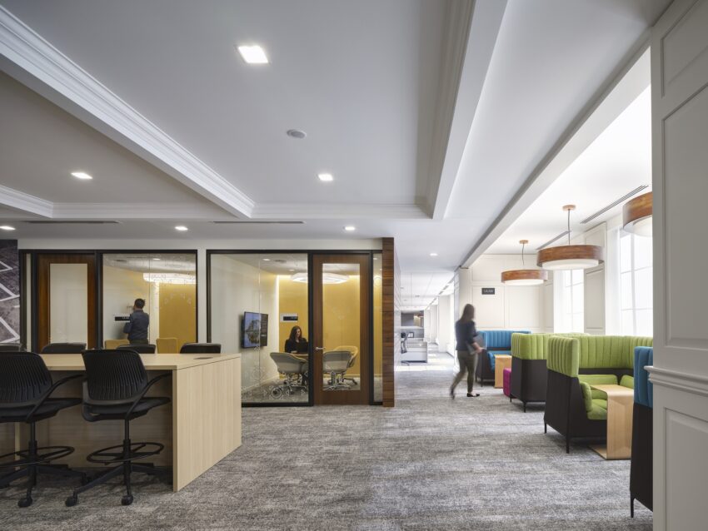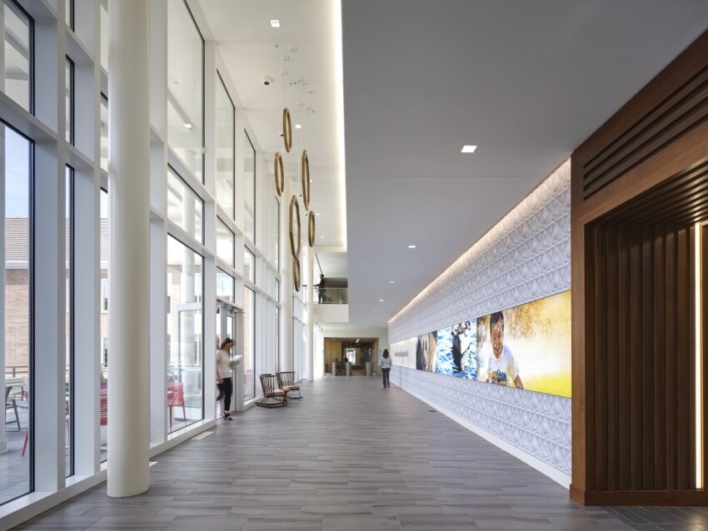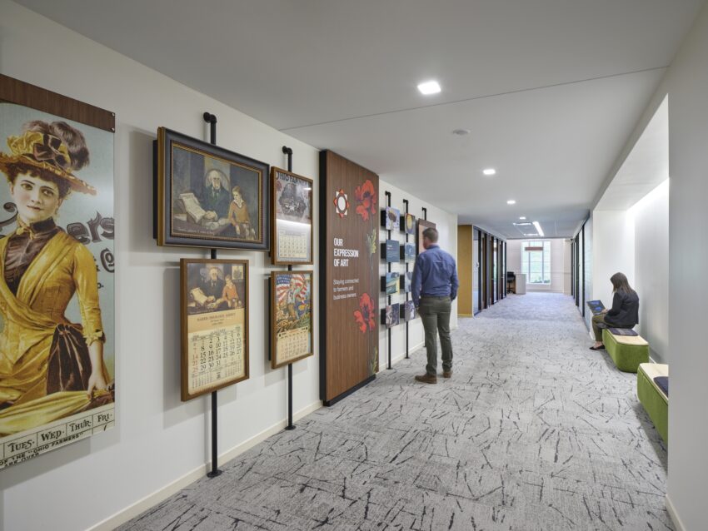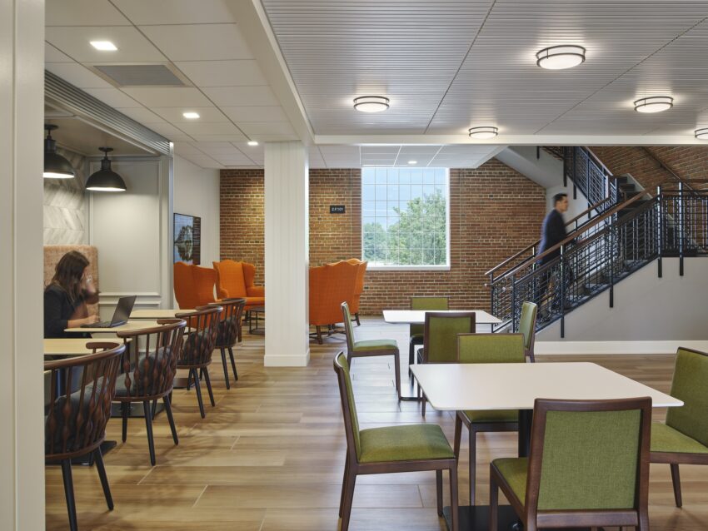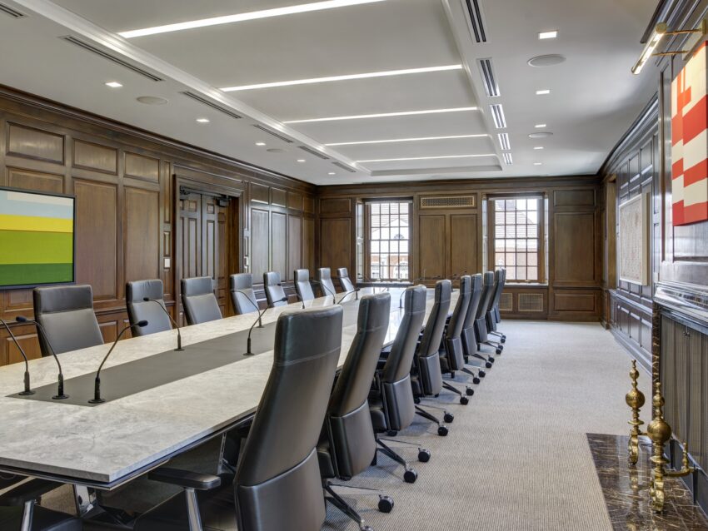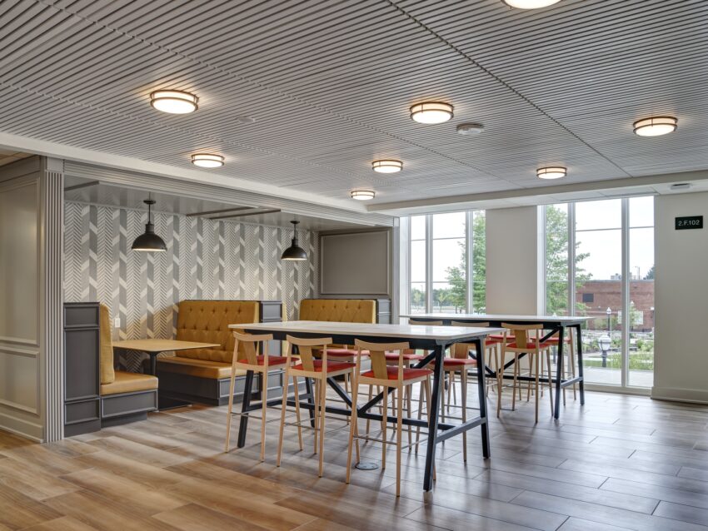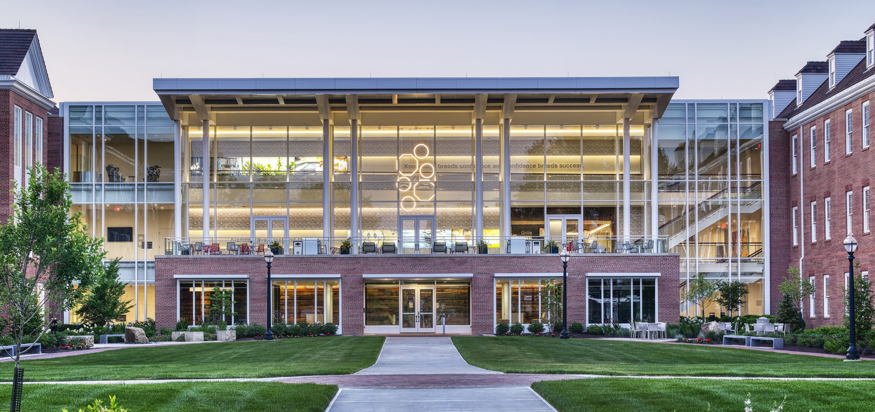
Westfield
Project Type
Designing for the Future
Westfield isn’t just an exemplar for safe, modern, flexible, pandemic-age designs. It’s a testament to the power of a truly egalitarian space for its fast-growing workforce. We helped the super-regional insurer envision a futuristic, flexible work environment emphasizing optionality, choice and technology while recalling the organization’s rich 175-year history.
Our design eschews private and assigned offices and cubicles in favor of spacious departmental zones and 23 distinct workplace areas. Prior to the addition and remodeling, the only communal spaces Westfield employees utilized were conference rooms and a dining hall. Now, workers don’t just share spaces – they bask in the glow of the natural light pouring through large picture windows, illuminating roomy lounges with tuxedo and high-back modular curved sofas, small airy cafés, and a wide assortment of tech-enabled meeting and conference spaces.
To help employees find privacy to focus or share spaces to connect and innovate, Westfield’s new campus features 2,500 seats in collaborative areas and 1,335 individual workstations. “Mobile” workers can utilize unassigned workstations for hoteling in open areas, private work pods, booth seating in café spaces, or enclosed rooms that offer higher degrees of privacy. A round, grassy courtyard serves as a campus focal point. Expansive balconies with metal patio chairs and glass coffee tables offer relaxing spaces for peaceful, pleasant, productive work time, and a connector dubbed “The Horizon” is perfect for chance encounters. A new cafeteria offers a range of healthy food stations – from farm-to-table offerings to experimental cuisine – and the scent of coffee wafts through the complex from a centralized Starbucks. To unify decades of additions into one coherent campus, a new courtyard, pedestrian walkways, and seating provide ample opportunities for en plein air meetings.
Certification
WELL Certified
Location
Westfield, OH
Project Size
440,000 SF
