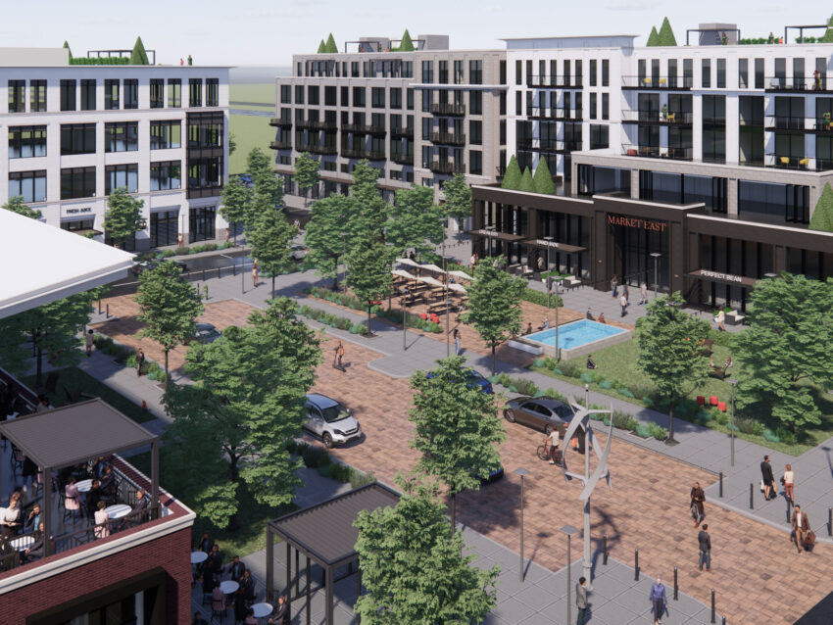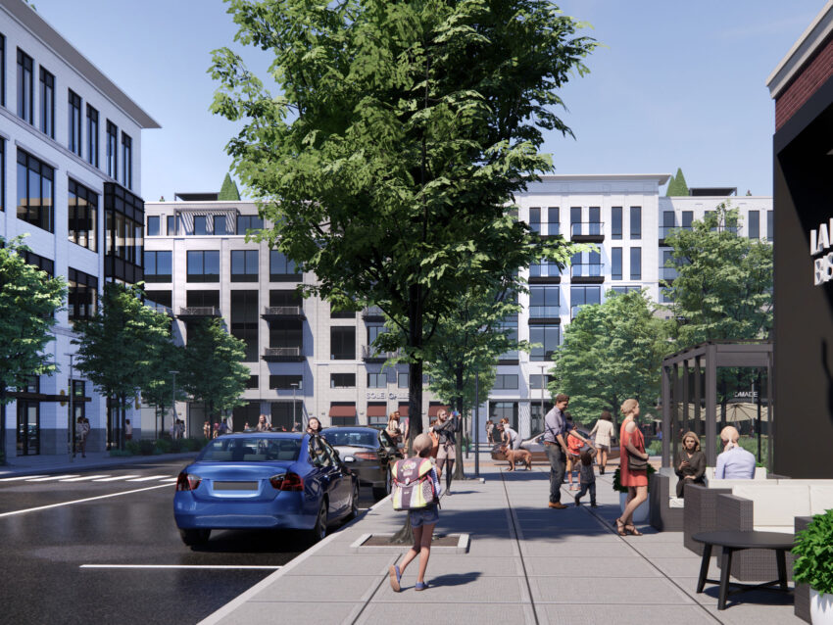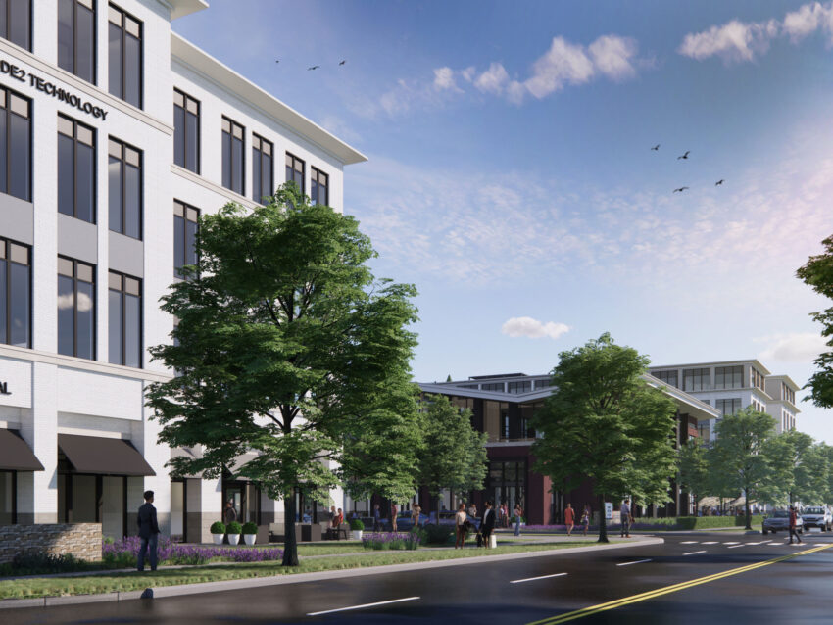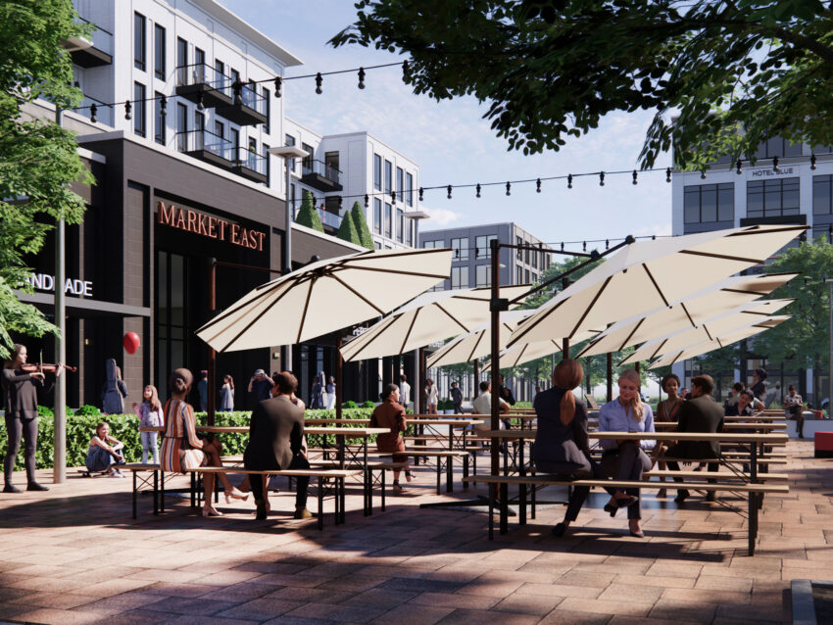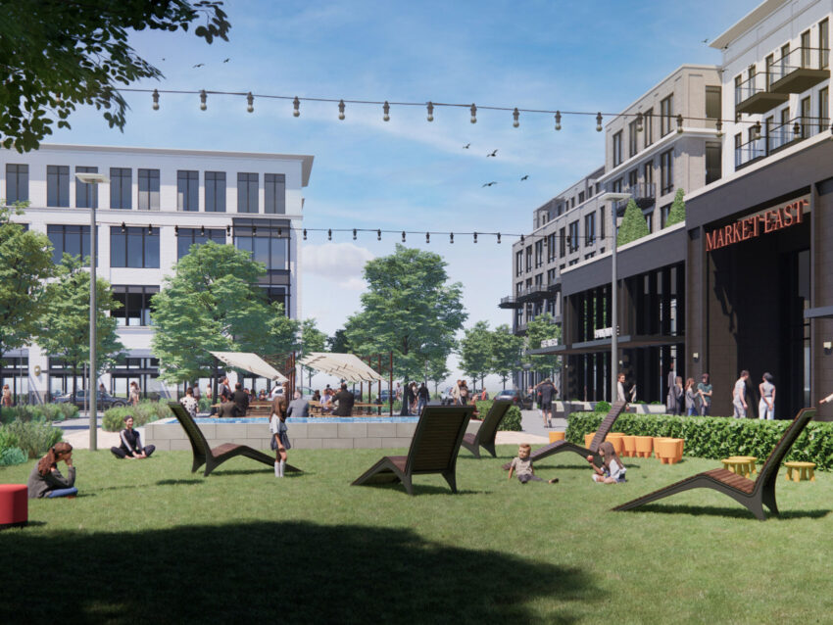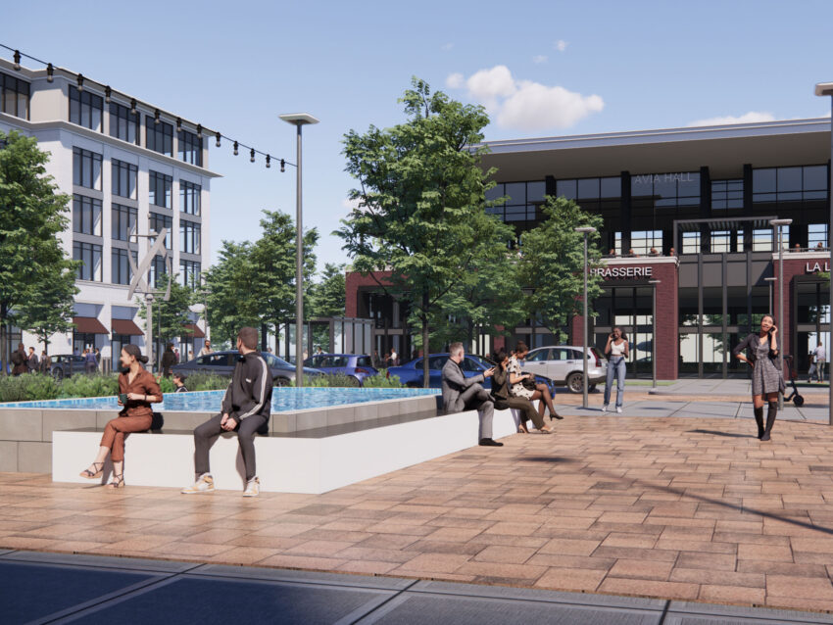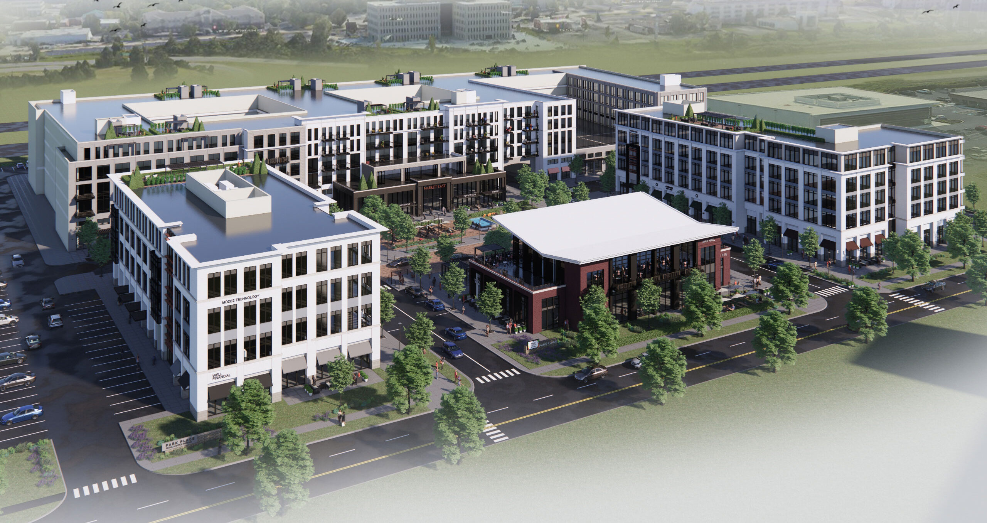
Park East
Park East Masterplan is aimed at converting a 404-key hotel into 185 luxury apartments, along with the construction of a new 160-unit apartment building, 40,000 SF of retail space, a 30,000 SF office building, a one-acre public space, and a 200-car parking garage. The project represents a significant revitalization effort in an urban area, with the goal of turning a mixed and disjointed landscape of offices, healthcare facilities, residential buildings, and retail into a cohesive, community-focused development.
The central challenge was reimagining the existing urban environment as a neighborhood-oriented space, fostering community and connectivity. At its core, the development features a vibrant retail market and food hall. It acts as an incubator for smaller food vendors, invigorating the local culinary scene and offering a unique shopping and dining experience. The project also prioritizes public spaces, which can be utilized for community events, gatherings and outdoor activities. A spacious lawn provides children with a safe and enjoyable place to play, enhancing the family-friendly aspect of the neighborhood.
The ultimate goal of the Park East Neighborhood is to establish a meaningful and engaging public space that caters to its residents’ needs and becomes a thriving focal point for the broader community. This project exemplifies urban infill at its finest, creating a hub that supports and enhances the existing neighborhood while accommodating the dynamic aspirations of a modern, connected community.
Location
Beachwood, OH
Project Size
223,850 GSF
