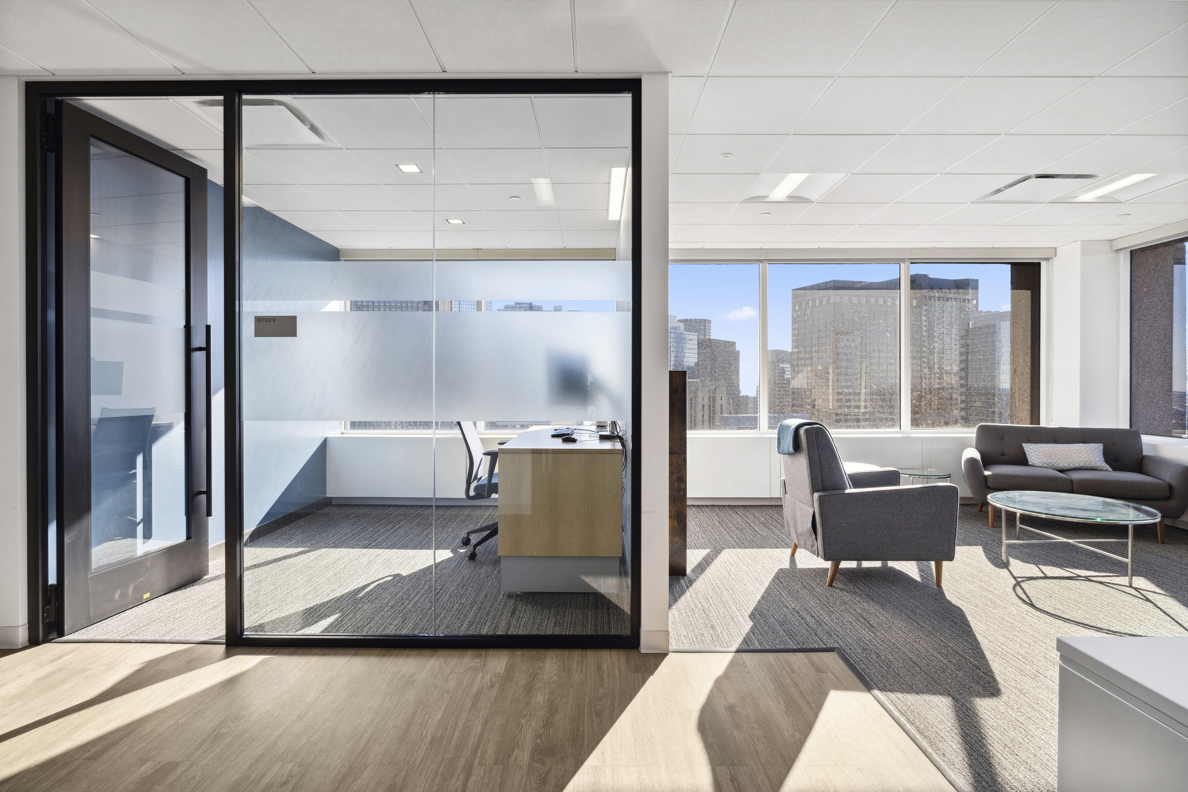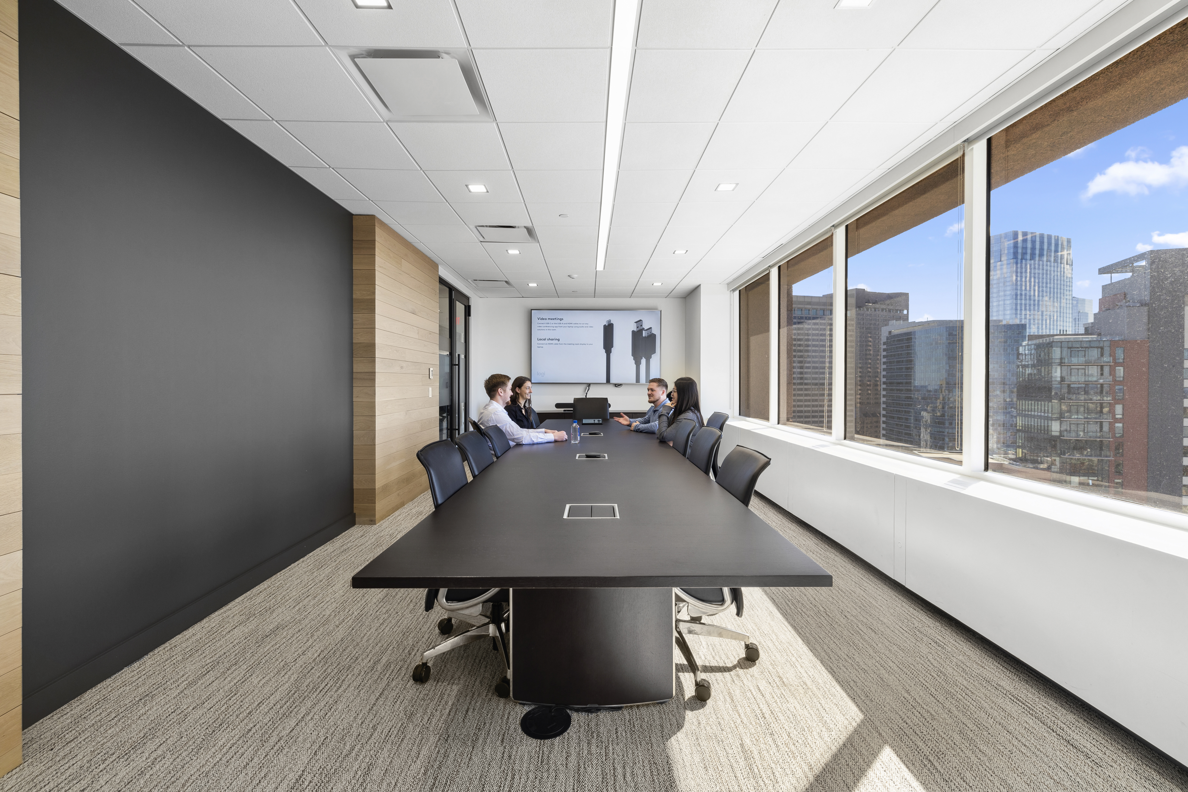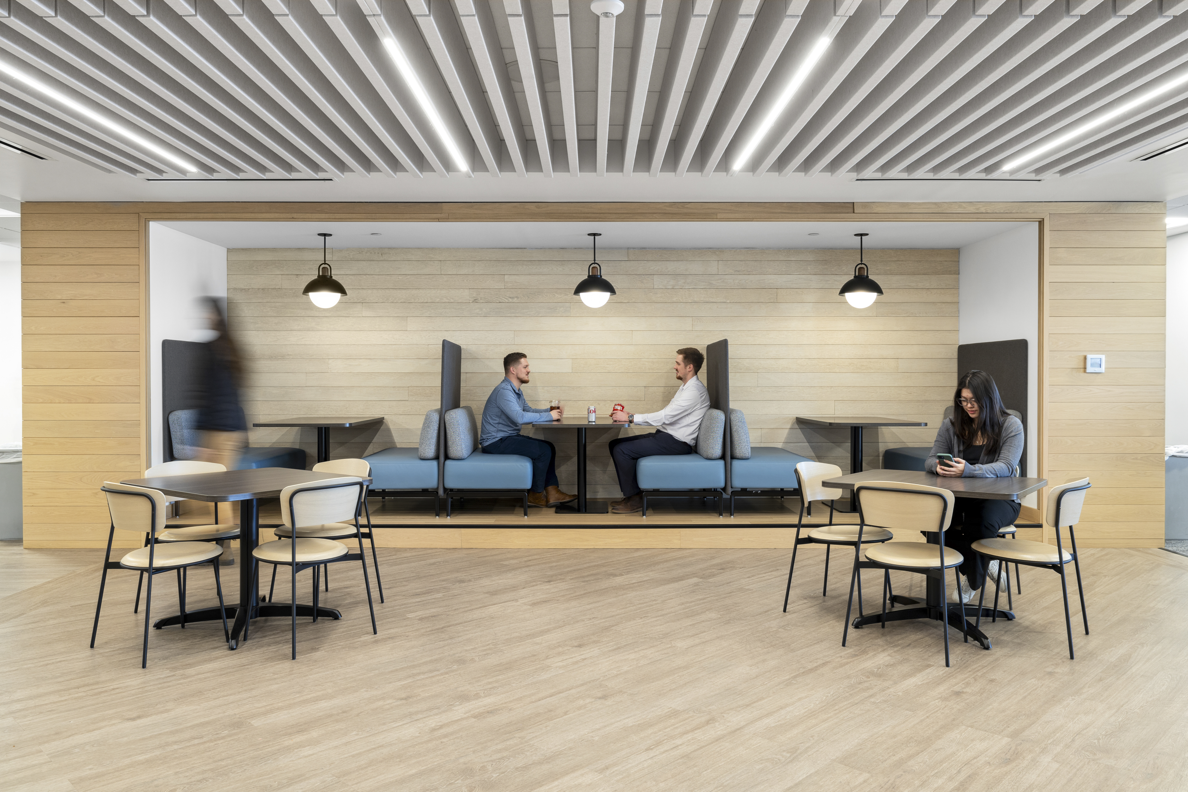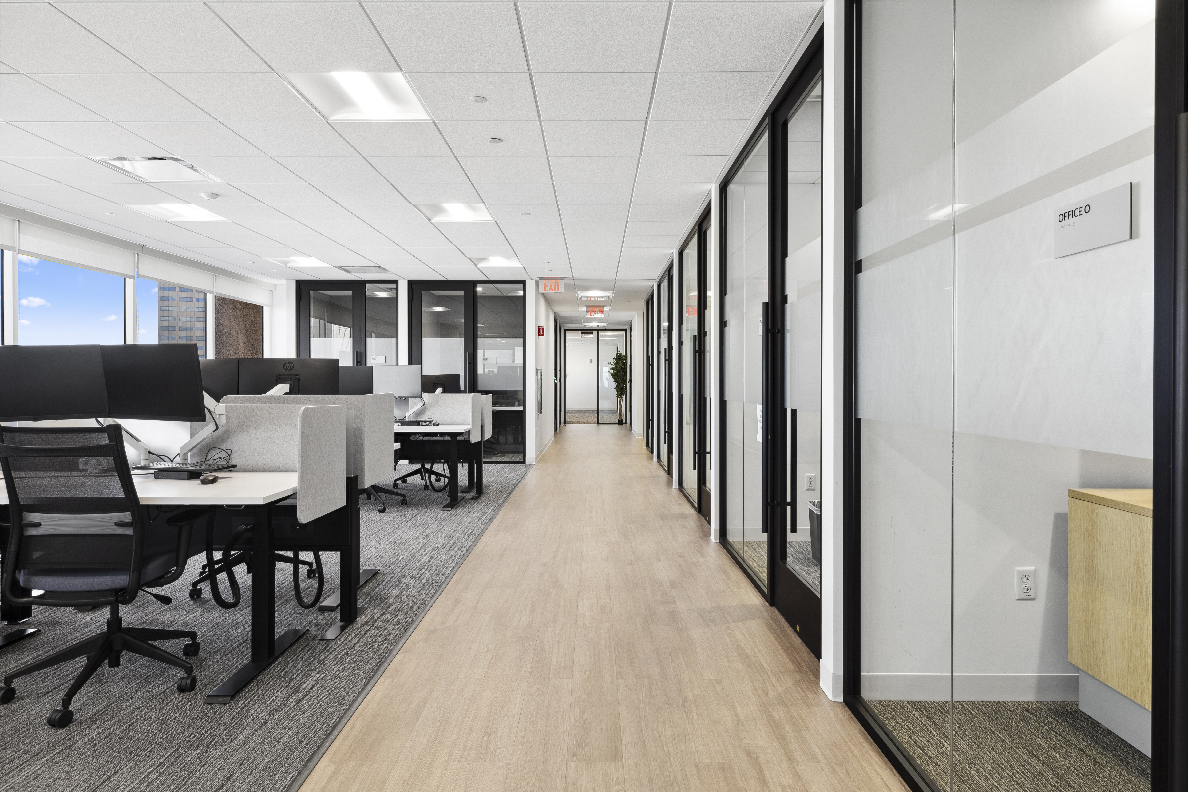Northwestern Mutual
Project Type
Northwestern Mutual’s new Boston office seamlessly blends tradition and transformation, creating an environment where modern workplace strategies meet the timeless character of one of America’s most historic cities.
The design unfolds through a clean, open-concept floor plan that maximizes natural light and transparency. Perimeter workstations and full-height glass office fronts dissolve visual barriers, fostering a sense of openness and connectivity across the workplace.
Drawing subtle inspiration from Boston’s architectural legacy, the interior palette and detailing reflect a refined, sophisticated aesthetic. Local design cues are woven throughout the space, grounding the modern environment in a sense of place and history.
A bold shift from traditional assigned seating to a flexible, unassigned model has redefined how employees interact with their environment. This evolution has unlocked a greater variety of collaborative and amenity-rich spaces that encourage interaction, creativity, and adaptability.
At its heart is the Café and Training Room, a dynamic, reconfigurable hub designed to accommodate everything from casual coffee chats to large team meetings. This thoughtfully designed office reflects Northwestern Mutual’s commitment to innovation, employee well-being, and delivering a welcoming experience for staff and clients daily.
Location
Boston, MA
Project Size
16,700 SF



