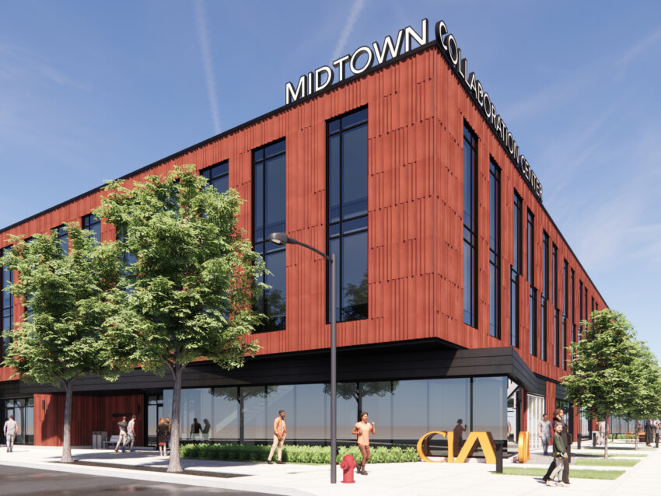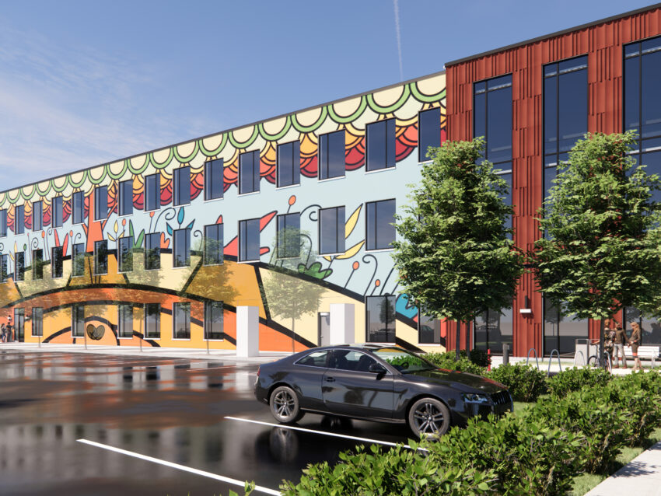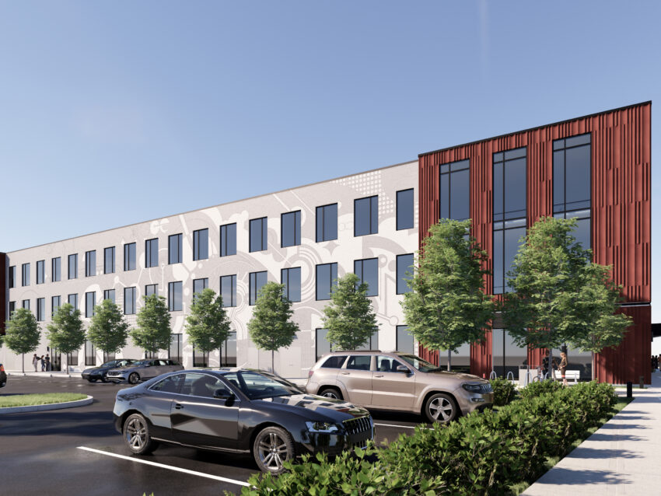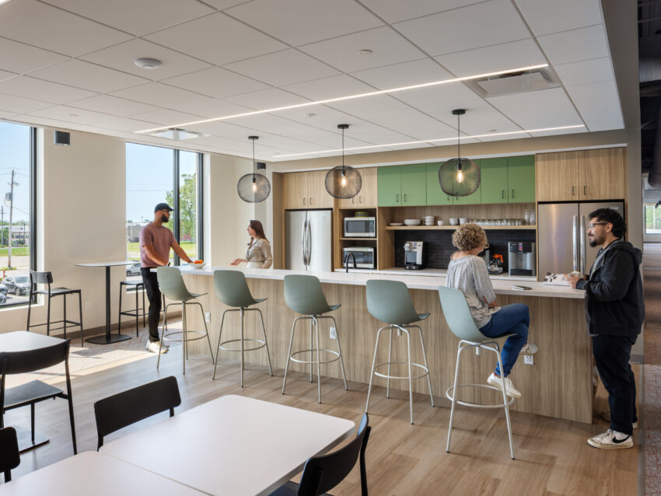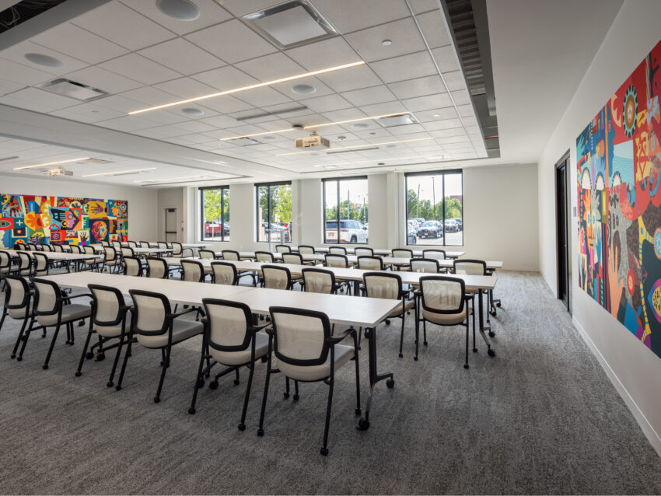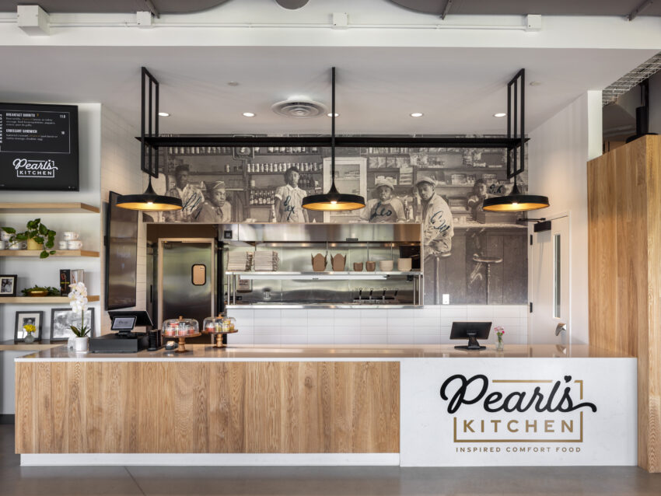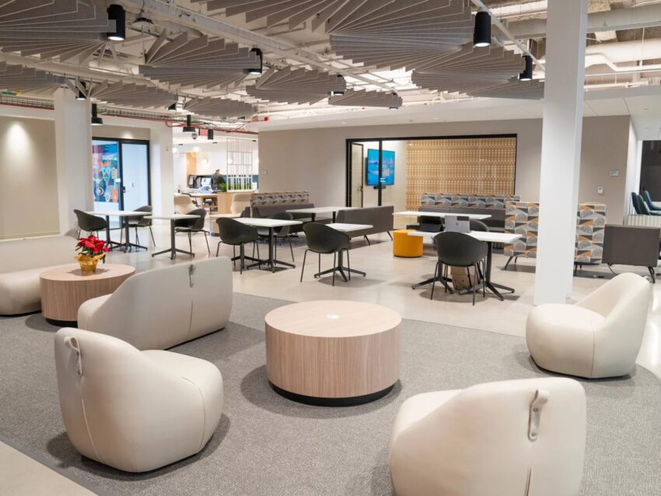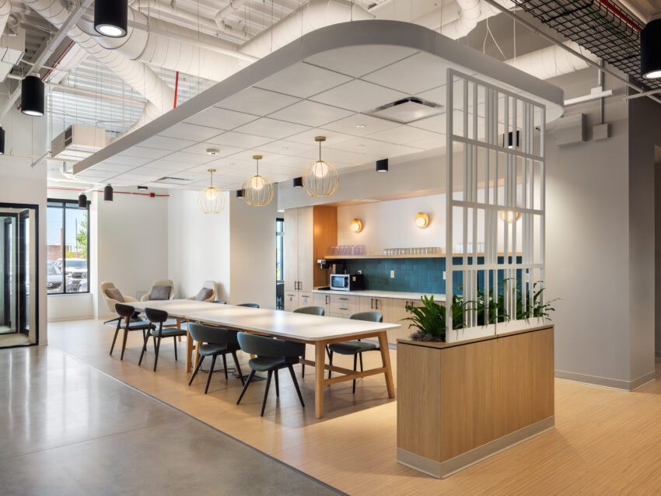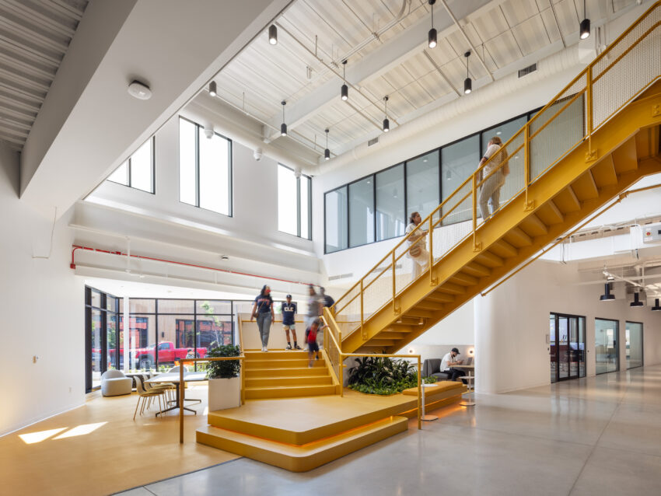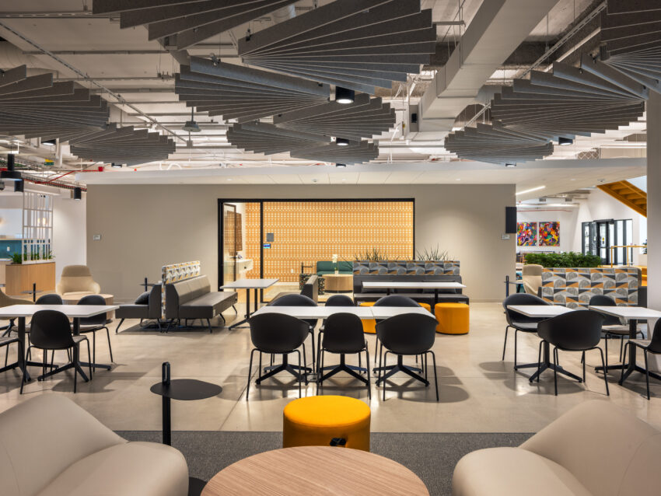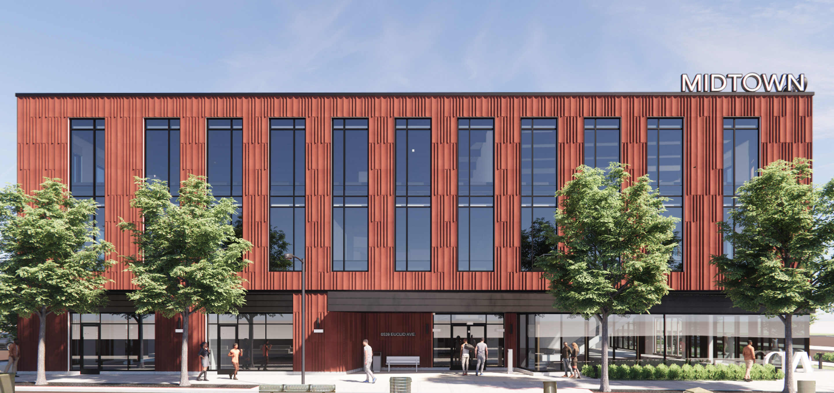
MidTown Collaboration Center
Project Type
A Welcoming Beacon
The Midtown Collaboration Center (MCC) is a 95,000-square-foot, purpose-built hub in Cleveland’s Hough neighborhood designed to foster inclusive economic development, innovation, and community connection. Strategically located between downtown Cleveland and University Circle, the MCC brings together a dynamic mix of tenants. Tenants from arts organizations and universities to health providers, tech companies, and entrepreneurs create an ecosystem of learning, wellness, and opportunity.
The design reflects this mission with a raw, industrial aesthetic featuring exposed concrete, open structural systems, and generous glazing to convey transparency and adaptability. Community engagement played a central role throughout the project. Input from local stakeholders directly informed everything from spatial programming to material choices.
Signature spaces like Innovation Hall offer flexible, multi-use environments to encourage cross-sector collaboration. Earthy, natural tones and a vibrant yellow accent celebrate the resilience and vibrancy of the surrounding community. The result is a welcoming, forward-looking space supporting individual growth and collective impact—a new model for place-based transformation in Cleveland.
Location
Cleveland, OH
Project Size
95,000 SF
