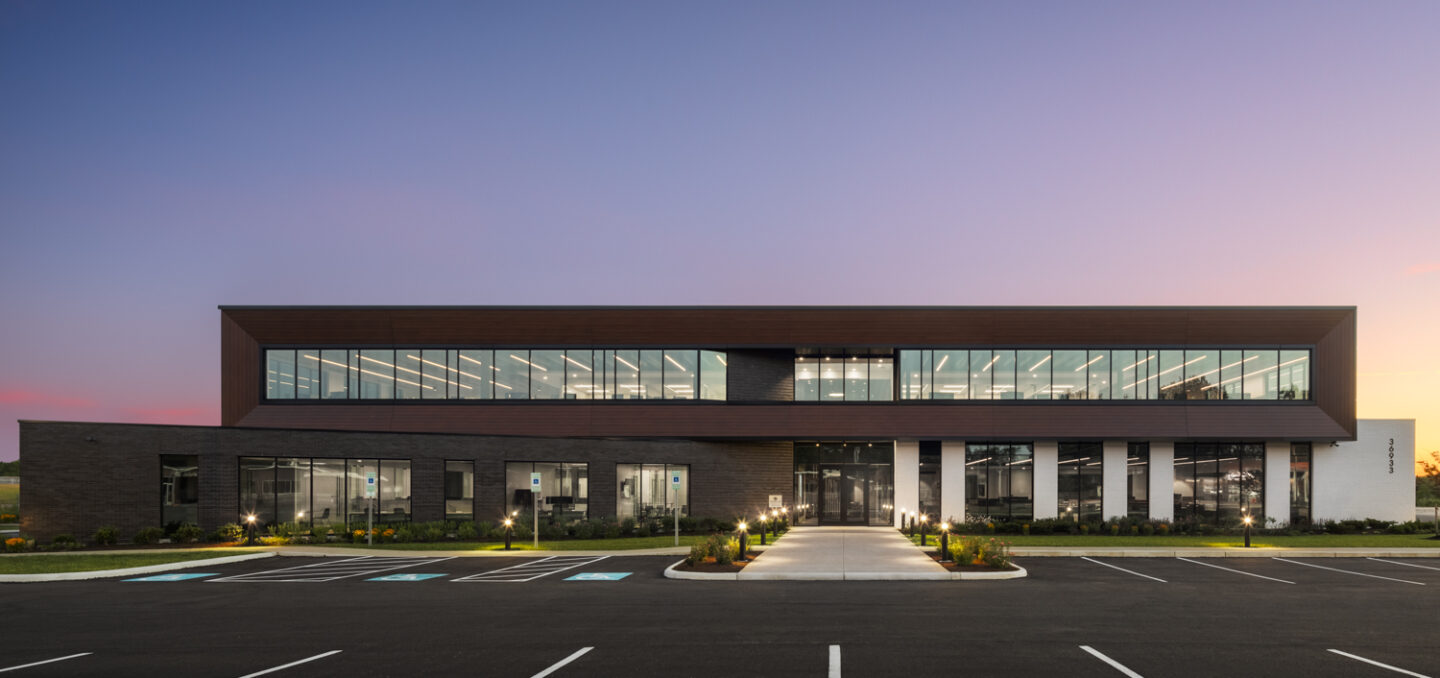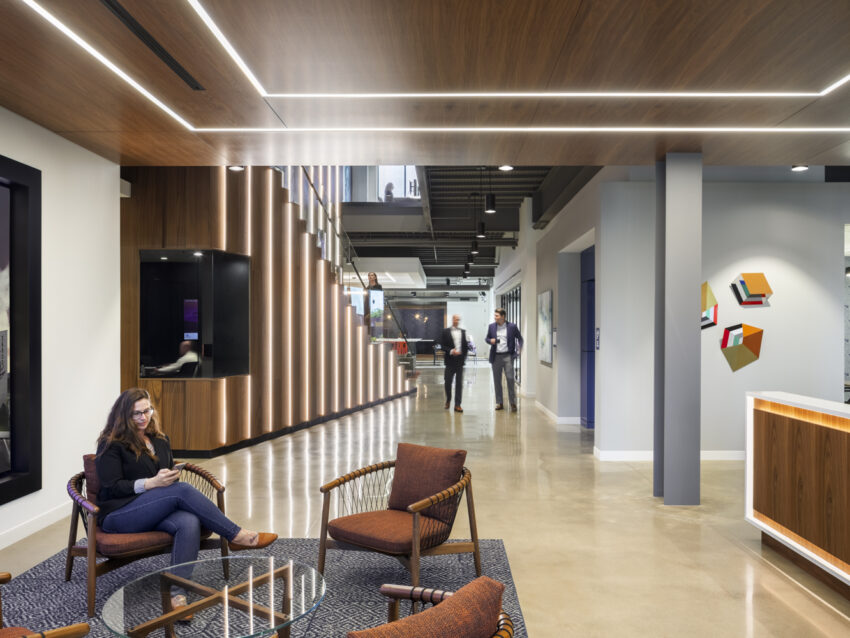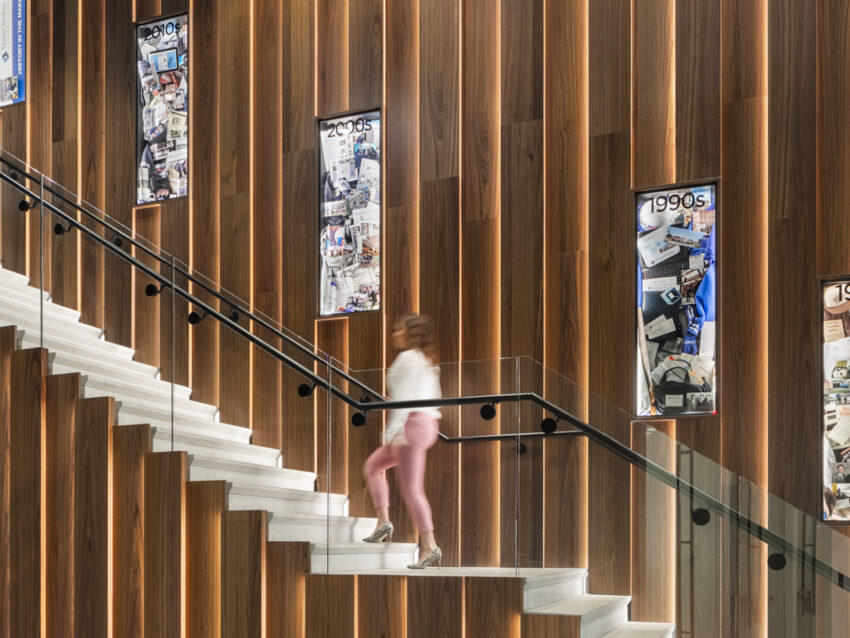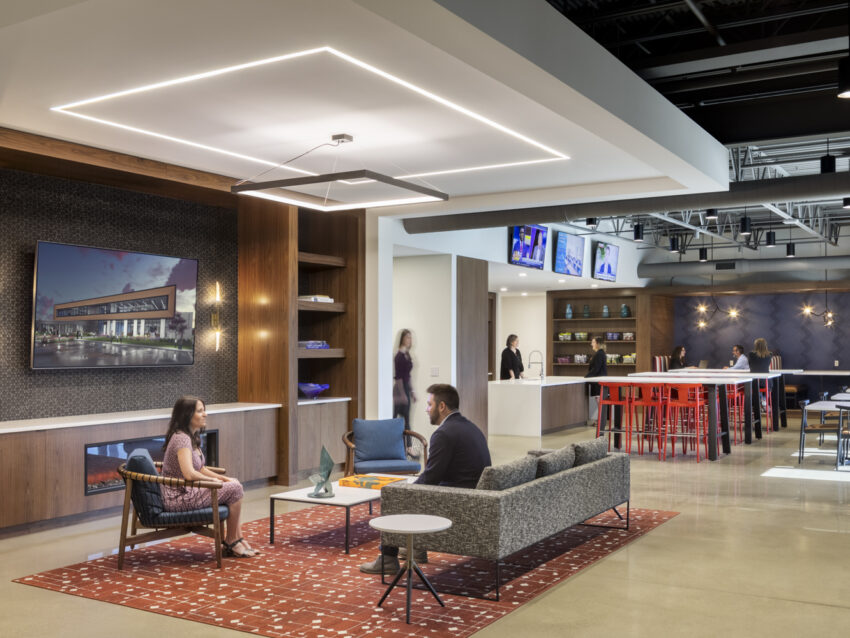
Marous
Project Type
Form, Craftsmanship & Materiality
The new Marous Brothers Construction Headquarters encompassed the transformation of a vacant car dealership and service center into a state-of-the-art office environment.
The original showroom was demolished to design a central hub for the company’s multiple departments which includes offices, training rooms, collaboration spaces and conference rooms. To save much of the original building, the previous service area was renovated to become café space, an employee fitness area and a field division warehouse.
The company’s deep sense of history and craftsmanship are displayed throughout the project. Referencing the Owner’s carpentry beginnings, a central communicating stair takes shape out of two-story LED-lit wood paneling. Along the stairs are inset shadow box displays curated with company-specific artifacts. Exposed steel structures, precisely designed systems within open ceilings, and thoughtfully chosen finishes further emphasize the company’s dedication to craft and ensuring a legacy for future generations of ownership.
Placed within a campus-style setting, large expanses of glazing and operable walls that open to outdoor communal spaces provide a connection between interior and exterior. Special attention was placed on building dimensions and shape to ensure interior spaces received proper natural lighting.
The ground-level exterior two-tone brick base is inspired by buildings lining downtown Willoughby’s Erie St. A wood textured frame again harkens back to the company’s beginnings in carpentry. Matte black metal panel and rhythmically designed storefront mullions wrap the second story volume as a vision for the future. The first site seen by those visiting Willoughby’s historic downtown after exiting the highway, this project utilizes form, craftsmanship and materiality to offer a glimpse of the city’s unique connection between an extraordinary past and its future potential.
Awards
2022 NAIOP Northern Ohio Interior Design of the Year
Location
Willoughby, OH
Project Size
39,000 SF


