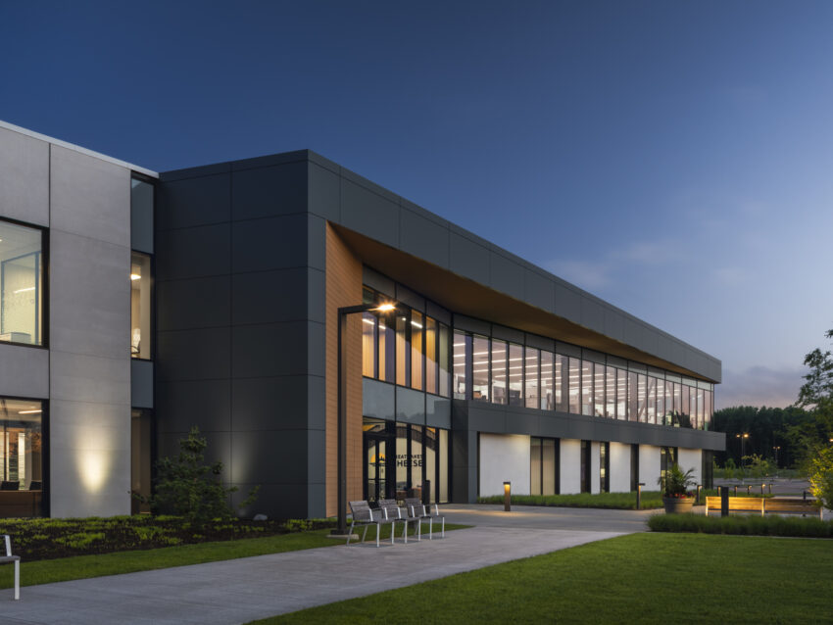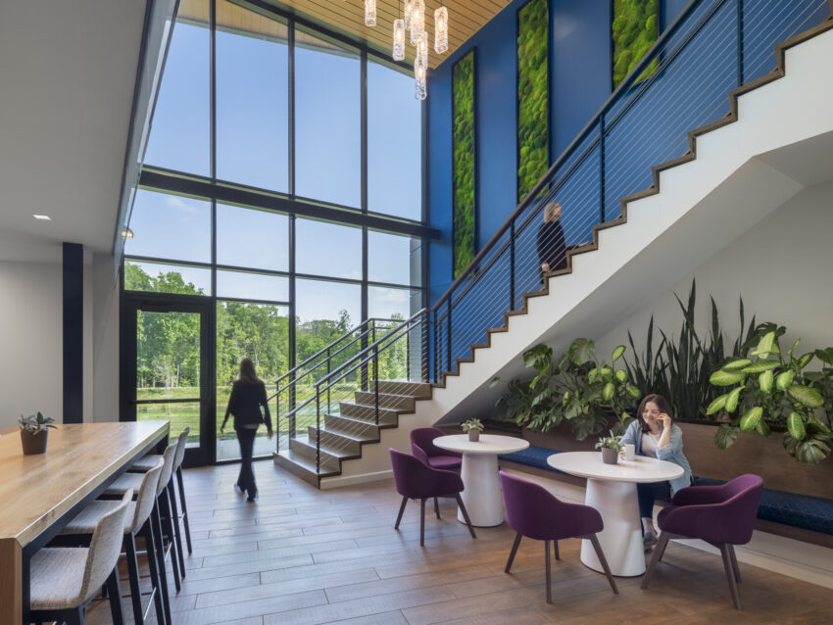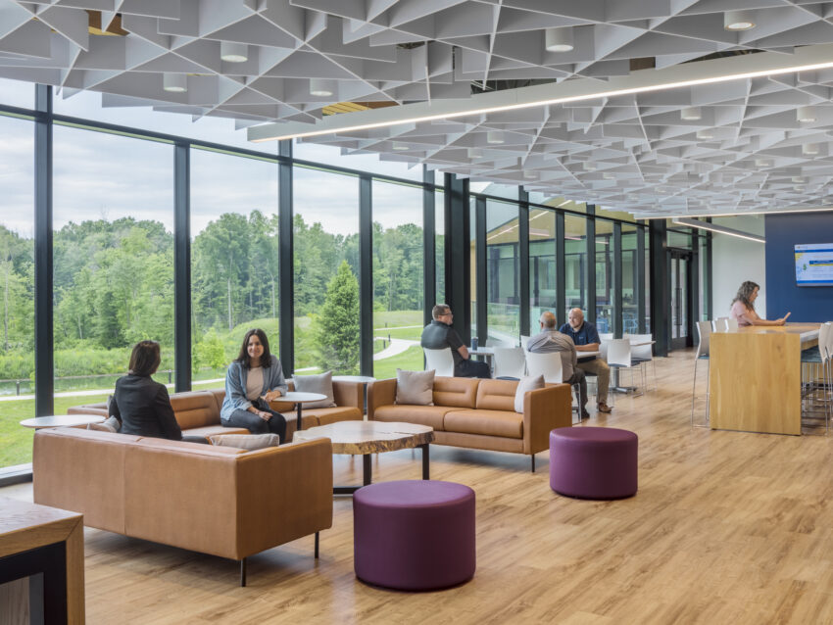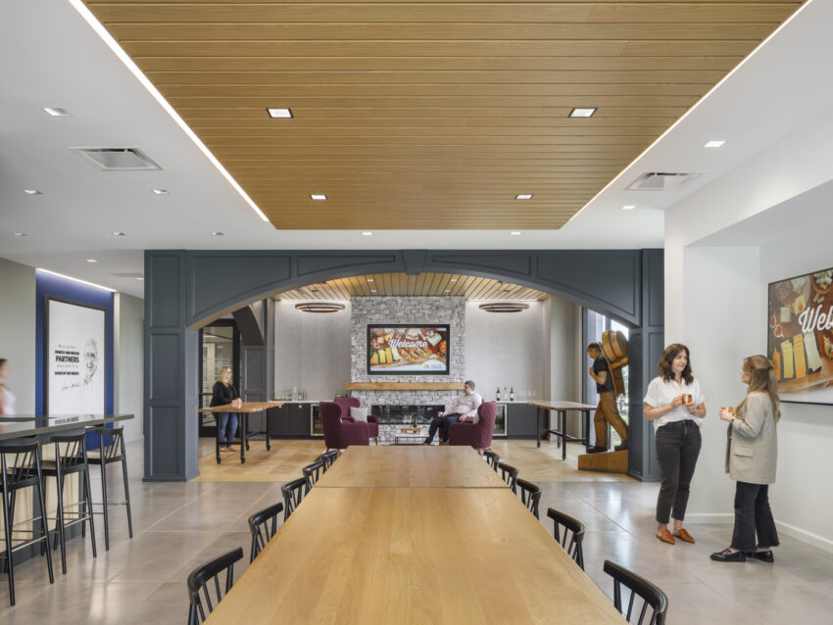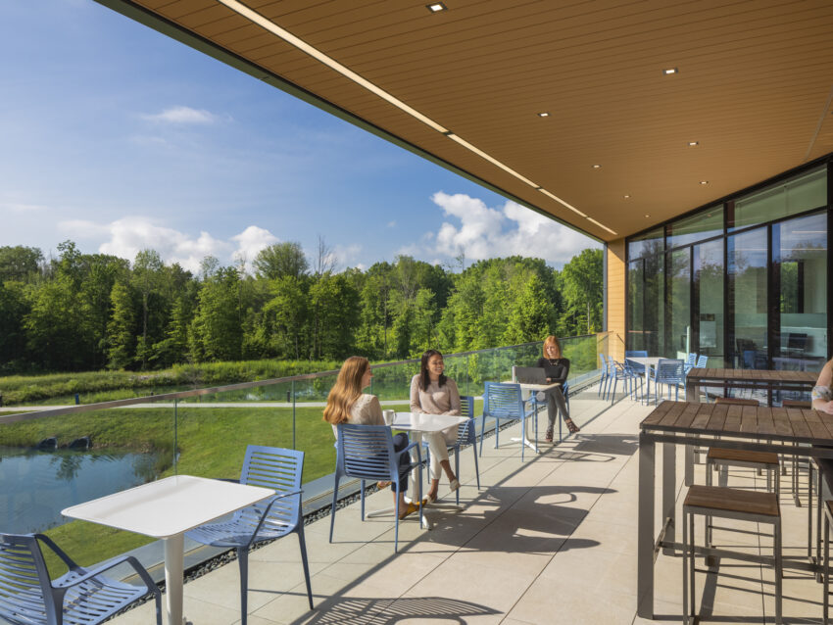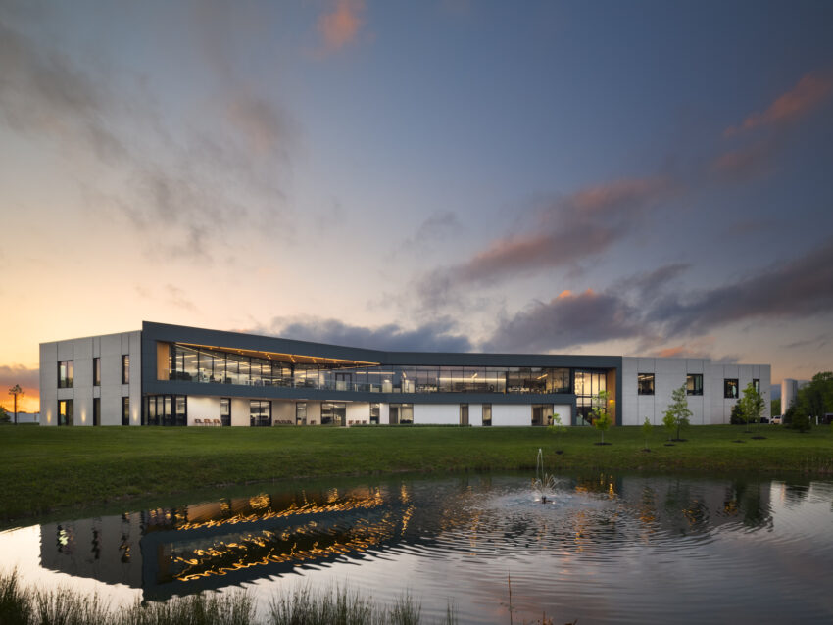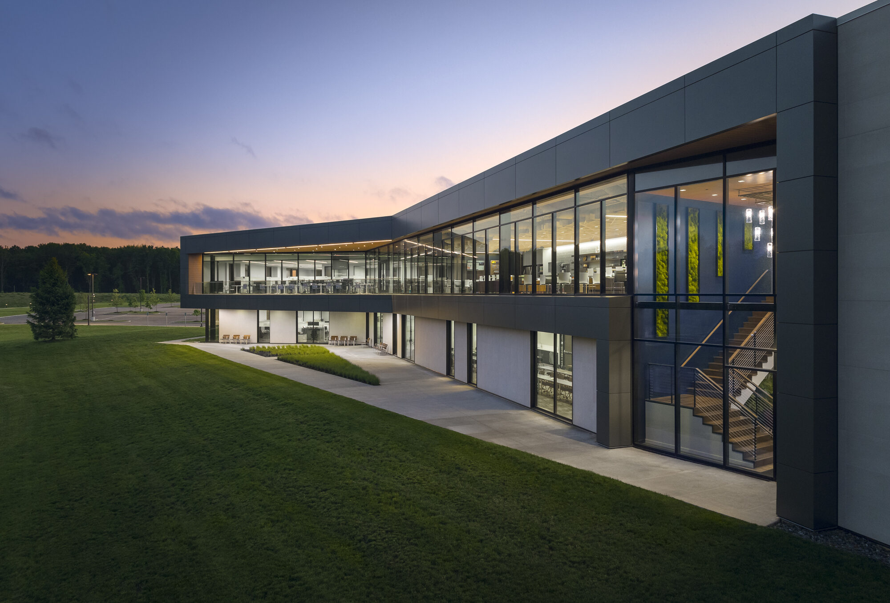
Great Lakes Cheese
Project Type
Design Excellence
With a focus on wellness for their employees, Vocon created an inviting, warm and humble architectural design to showcase who Great Lakes Cheese Company is at their core and highlight innovation.
GLC is a premier manufacturer and packer of natural and processed bulk, shredded and sliced cheeses. Family-owned and with over 3,000 employees, they had outgrown their existing facility and reached out to architecture firm Vocon to become their partner in guiding the architectural design of a new corporate headquarters that matched their drive for excellence.
The Vocon team, in collaboration with Realm as the Landscape Architect, master-planned the entire 90-acre campus to carefully integrate a 150,000 GSF manufacturing expansion with the new 55,000 GSF corporate headquarters. The master planning solution integrates the headquarters in such a way as to share outdoor amenities and maintains the critical cultural connection between factory and administrative teams. Both teams daily mingle across 0.6 miles of walking trails. Corporate celebrations are amplified by programming pathway bollards with light and music, curated to annual events.
The circular entry gathers all employees and visitors. Both the plant and the headquarters are equally elevated, nestled in the rear of the site. The truck refrigeration holding zone is acoustically and visually separated from the entry drive with a sweeping planted berm, directing attention to the landscape.
The architectural design features ample natural light and materials showcased throughout various work and collaborative settings. These settings support numerous postures and provide the employees with a choice in how and where they work. The focal point of the first floor is the Customer Innovation Center, which includes a state-of-the-art test kitchen, tasting room and design laboratory. Through this space, GLC now provides a one-of-a-kind exclusive culinary experience for their customers.
The second-floor café connects to the landscape via an outdoor terrace perched above a wooded, tranquil setting. The space empowers the GLC team with a choice in how and where they work. The design features ample natural light, views of the expansive landscape, and various collaborative settings.
PRESS & AWARDS
2023 AIA Cleveland Merit Award Architecture
2023 NAIOP Northern Ohio Chapter Interior Design Project of the Year Award
2022 Building Excellence & Craftsmanship New Construction Award
2022 Properties Magazine “Cultural Connection”
Location
Hiram, OH
Project Size
54,754 SF
