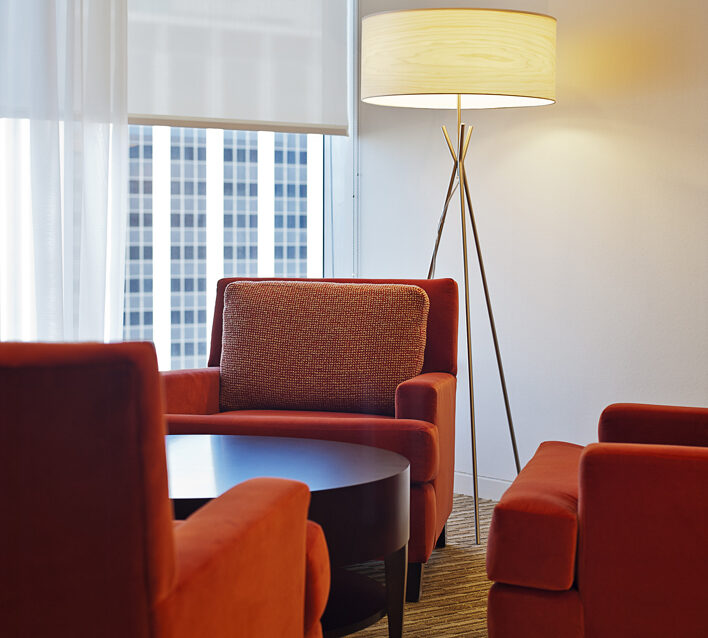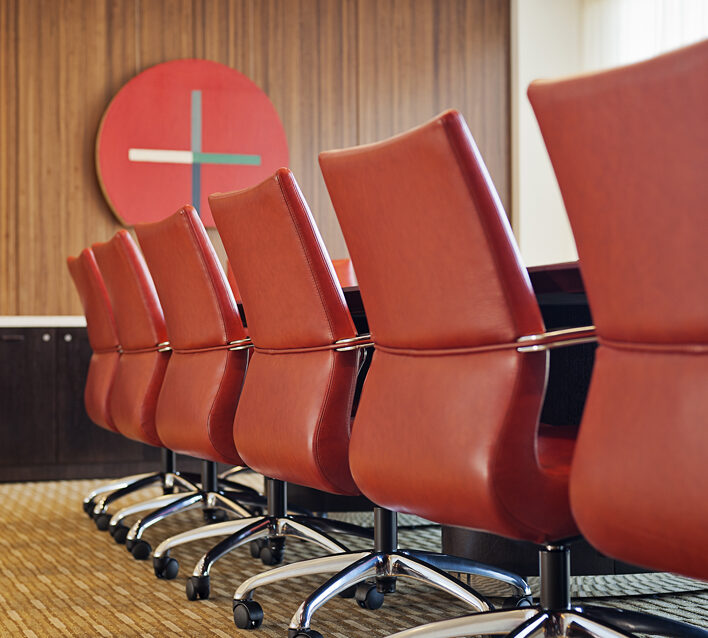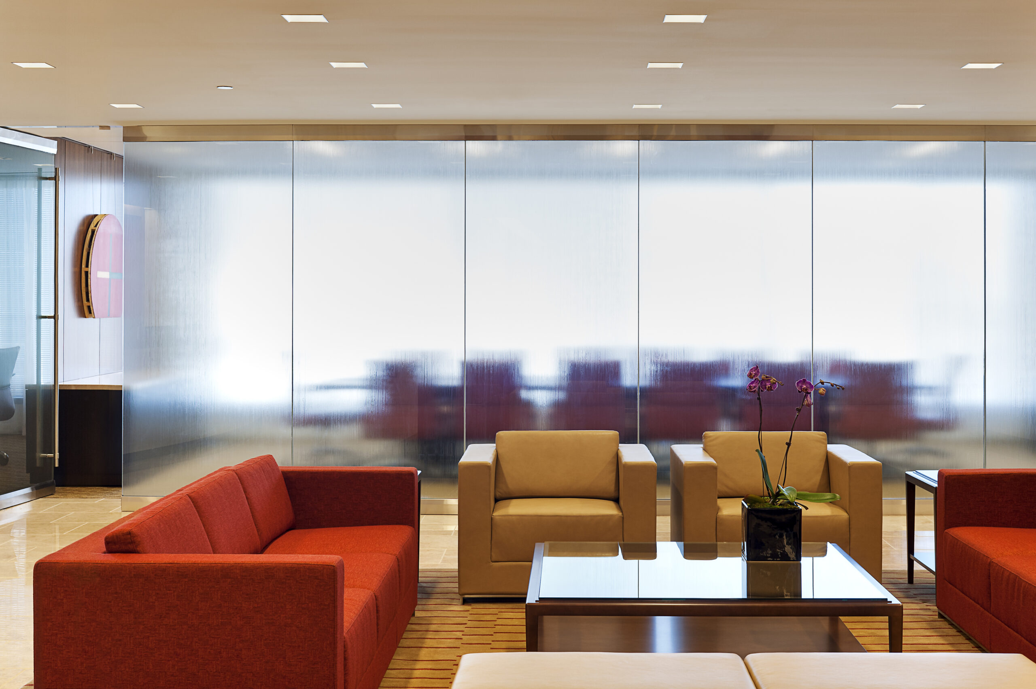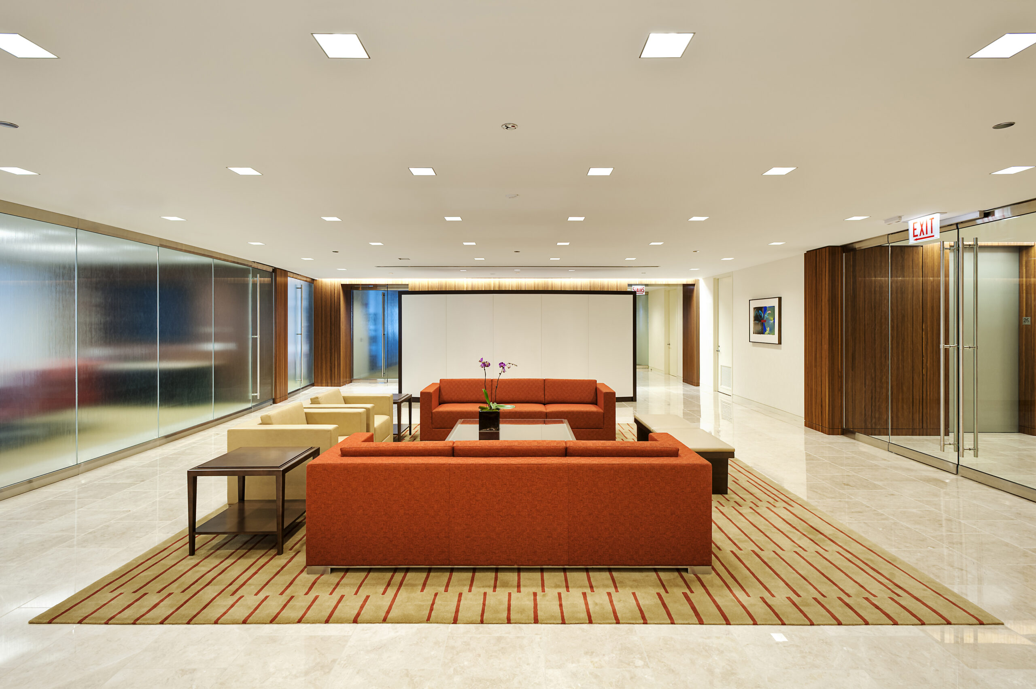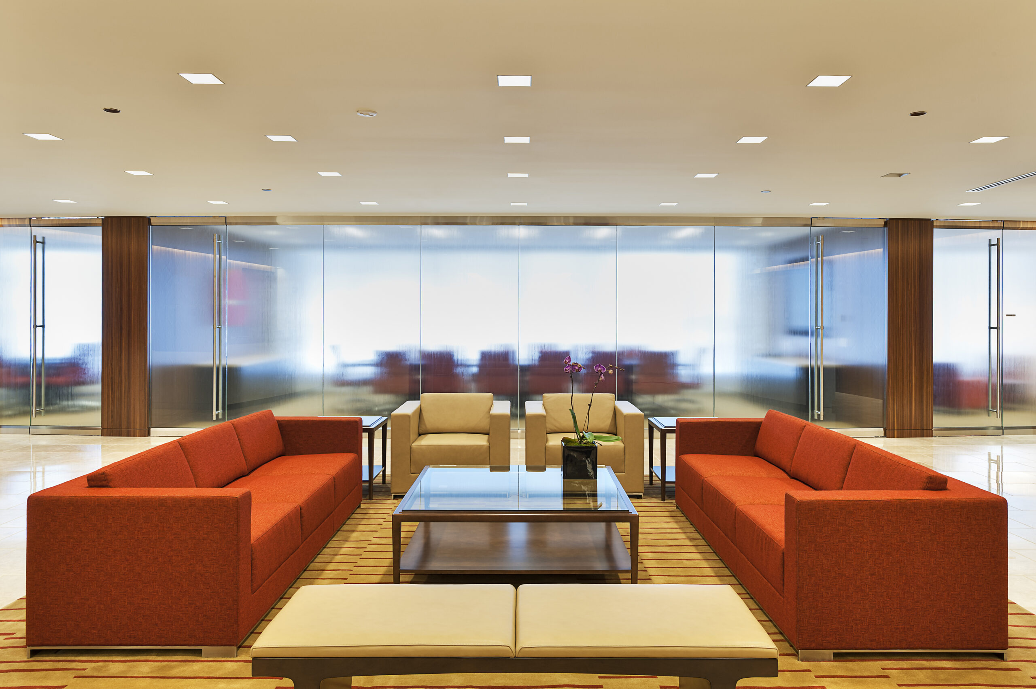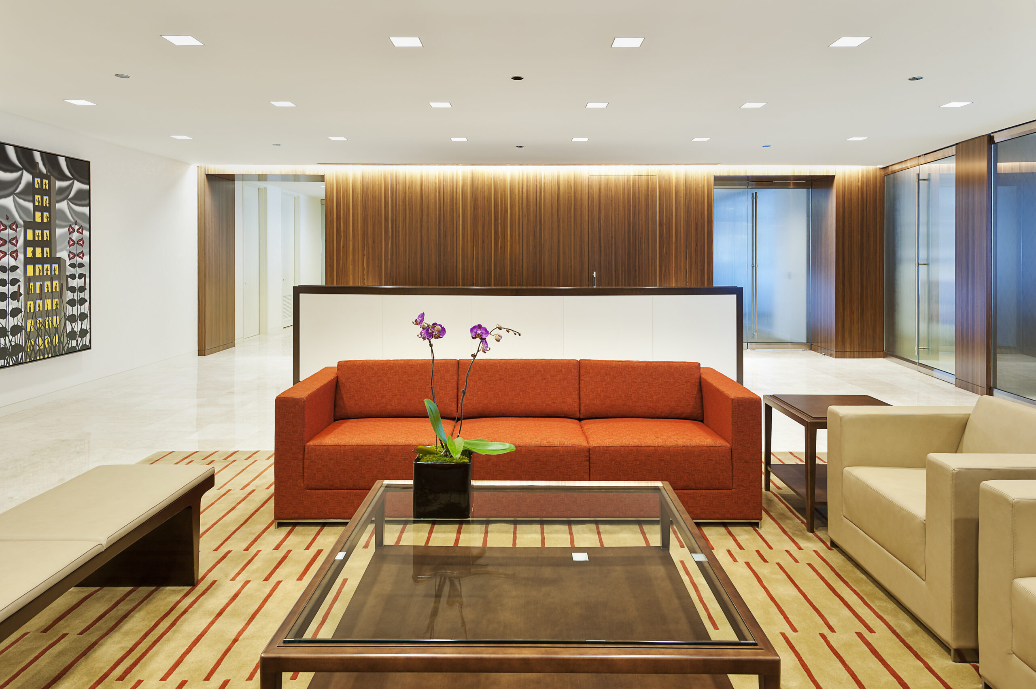
Global Wealth Management Firm – Chicago
Project Type
This 27,720 SF interior build-out creates a sophisticated, client-centered environment that reflects the firm’s commitment to excellence and efficiency. The design includes a high-end reception and conference area, upgraded elevator lobby, private offices, team rooms, and collaborative workspaces. Natural light, clean lines, and premium materials come together to deliver a welcoming and high-performance workplace.
Client-facing areas feature elevated finishes such as marble flooring, wood accent walls, and decorative glass, complemented by layered lighting and soft architectural curves. The reception area is framed by elliptical arcs and highlighted by a custom coffee bar with mosaic tile detailing. Non-client zones prioritize durability and sustainability, with modular glass office fronts, carpet tile, and vinyl wall coverings. Break areas include built-in banquettes, quartz countertops, and stainless steel appliances for a modern, comfortable feel. Team Rooms and Huddle Rooms support close collaboration between advisors and support staff, aligning with the firm’s evolving workplace strategy.
Vocon remains engaged in ongoing design efforts to further support the client’s long-term goals.
Location
Chicago, IL
Project Size
27,720 SF
