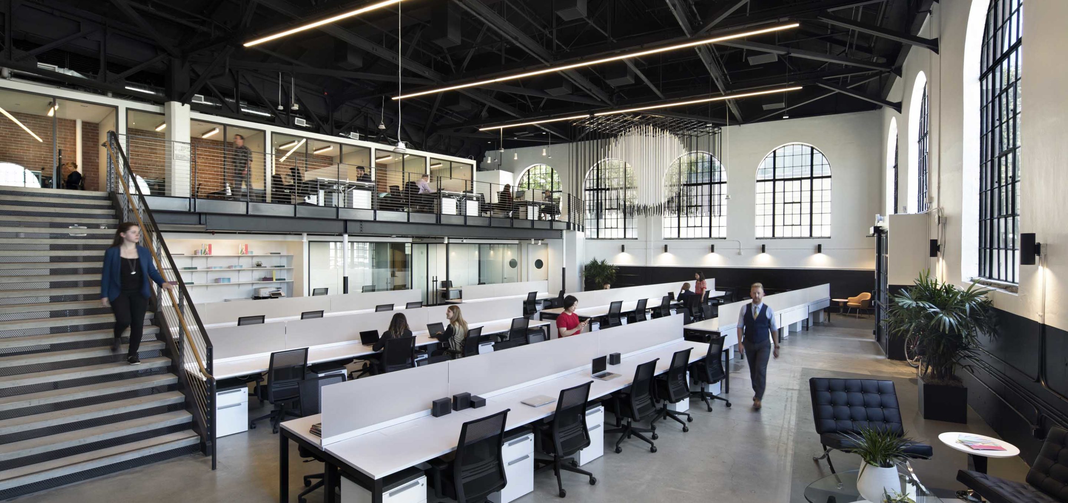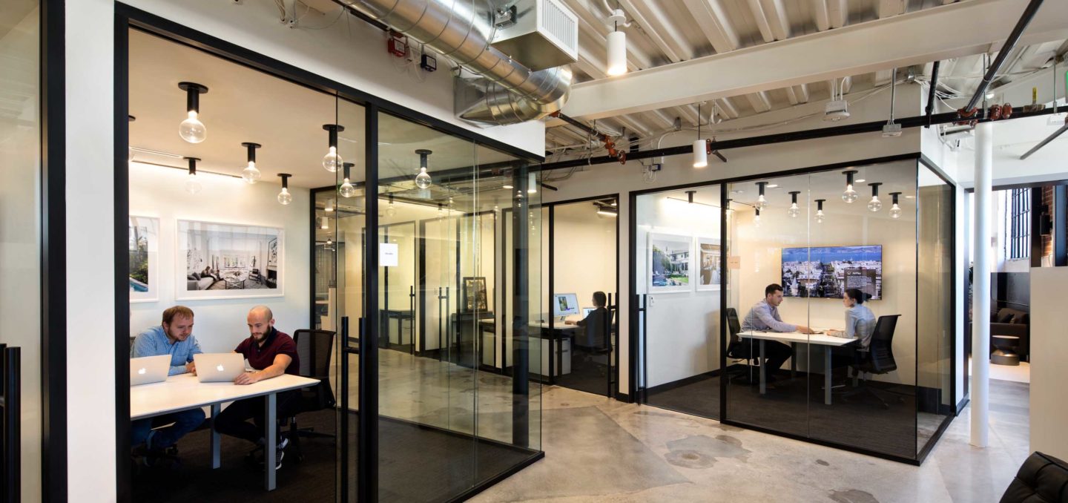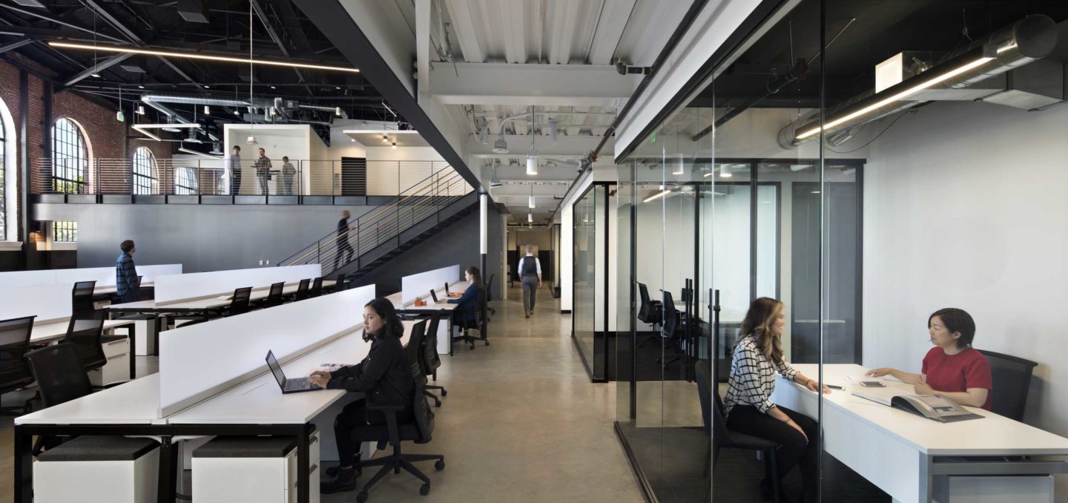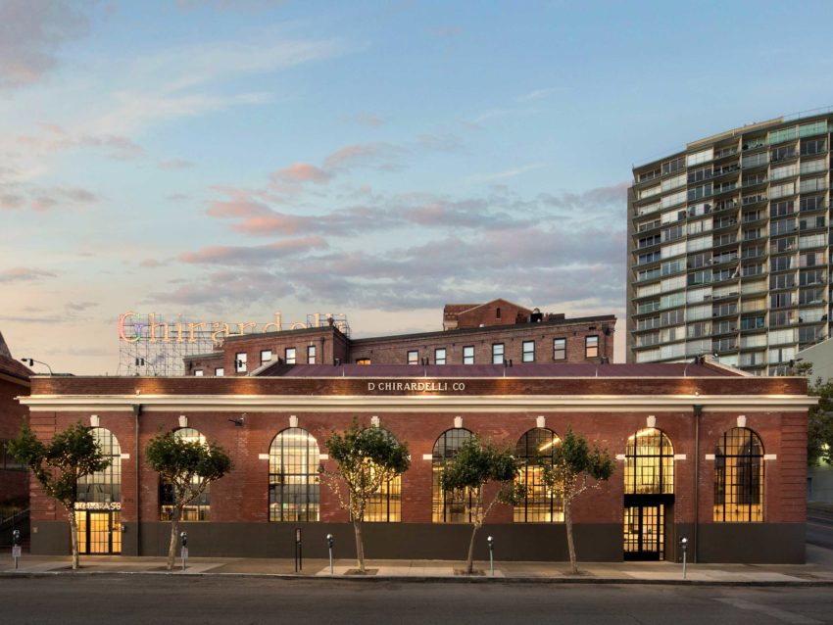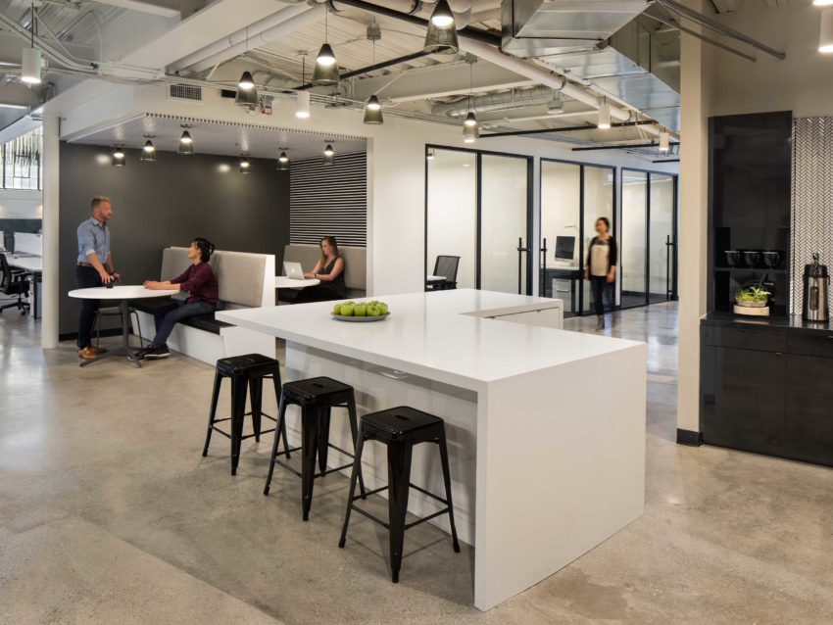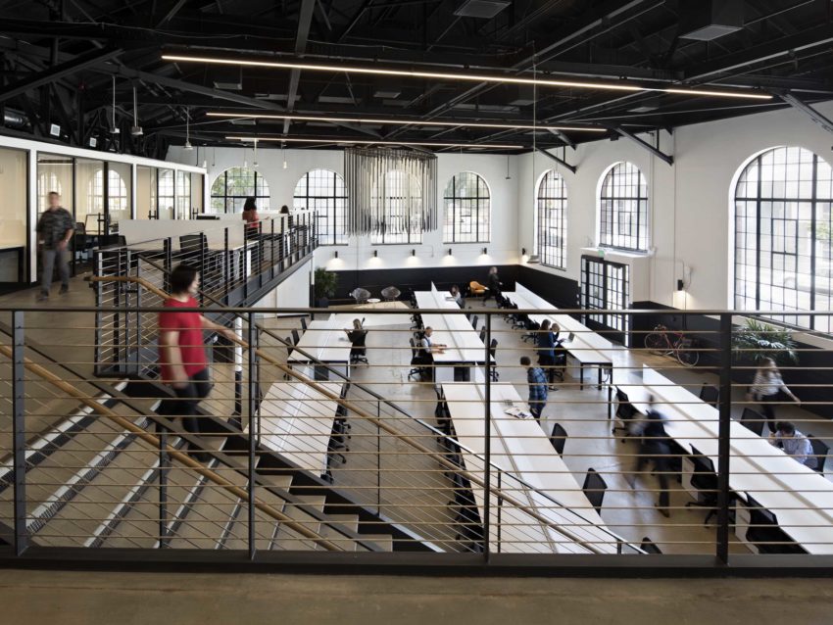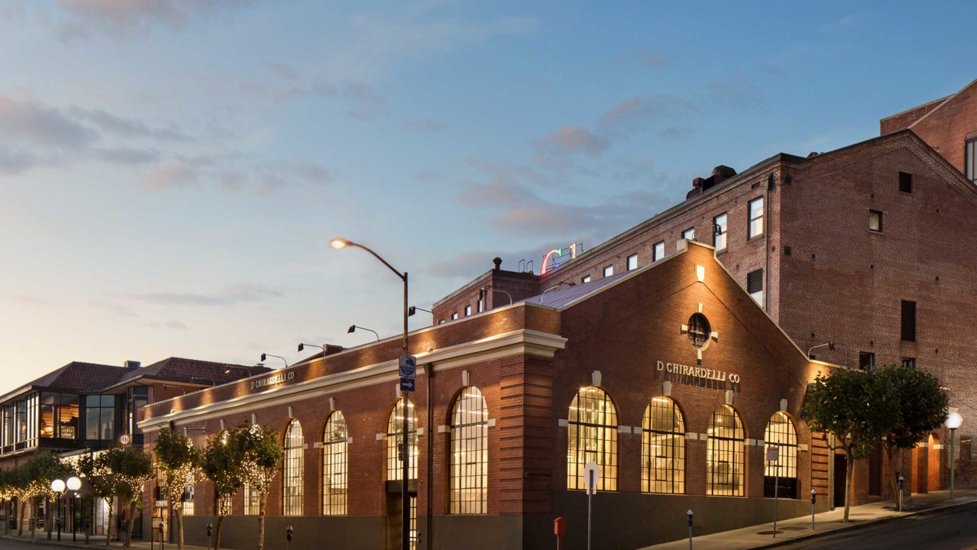Compass San Francisco
Service
Project Type
Location, Location, Location
In addition to their NYC headquarters, Vocon also partnered with Compass to design their San Francisco offices. As a broker of top properties, their new offices needed to reflect the company culture, the quality of the properties they list, and the history of the location they chose in Ghirardelli Square, the landmark public square surrounded by shops and restaurants in the Fisherman’s Wharf area of San Francisco.
For all of their new locations, Compass wanted each space to feel like a home. Rather than a common office prototype, the design of each office is distinctive to its region and locale. For their SF office, we achieved this by preserving the original brick masonry, warehouse windows, concrete floors, and metal accents while also incorporating the Compass brand and aesthetic.
To create dynamics and flow within the space, our design team created a range of work and gathering spaces. Informal lounge/seating areas allow for quick meetings near open areas, and pantries are adjacent to formal private meeting spaces. Smaller secondary areas off the main spaces cater to private meetings and allow for formal brainstorming sessions. One exclusive element of the design is a large-scale suspended ceiling installation suggestive of the Compass logo, which hangs over a lounge space in an open-plan work area.
Overall, the new office reflects the Compass mission—to help everyone find their place in the world—by creating a dynamic workspace for agents and clients to call home.
Award
2018 NAIOP Office Interior Design of the Year
Location
San Francisco, CA
Project Size
13,250 SF
Completion Date
2017
