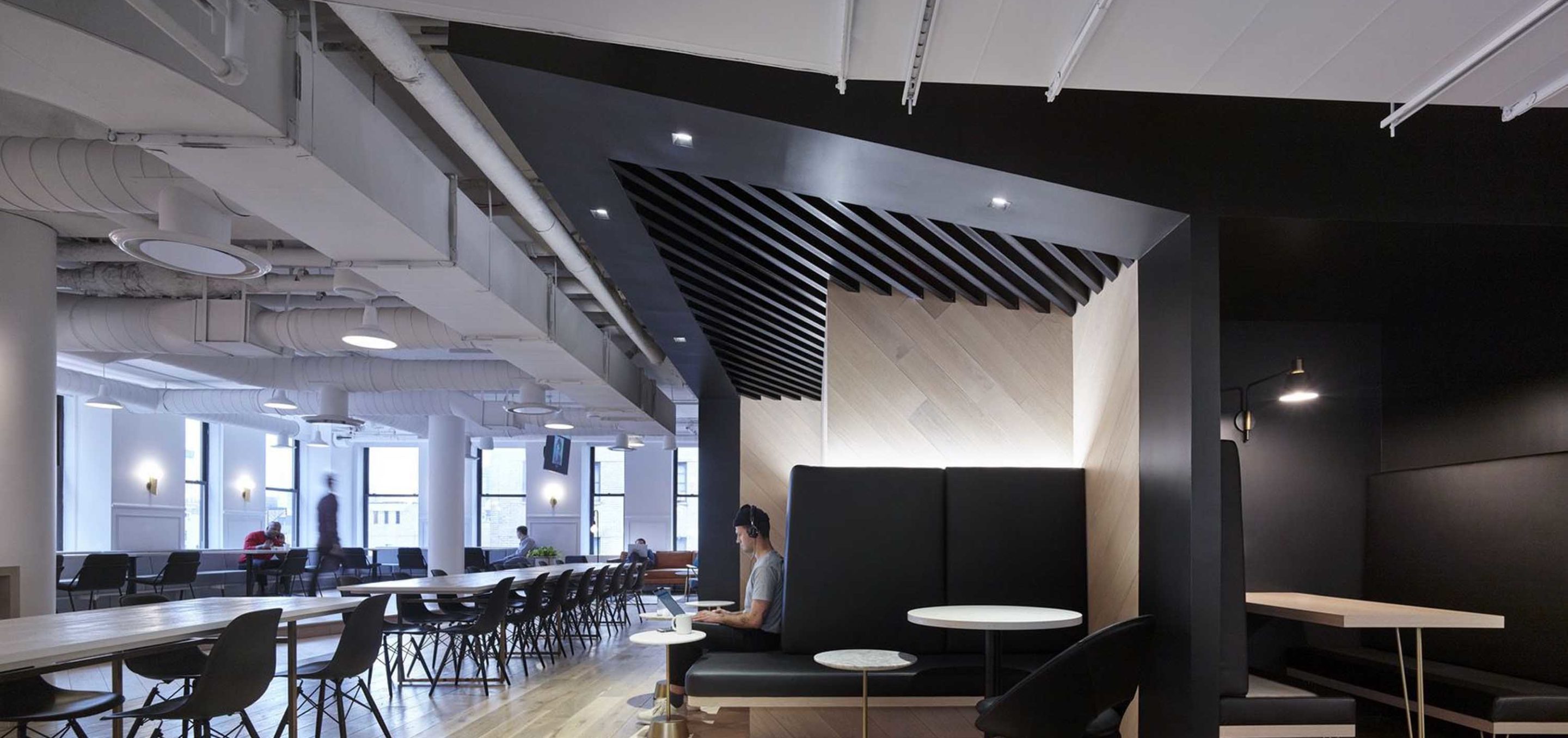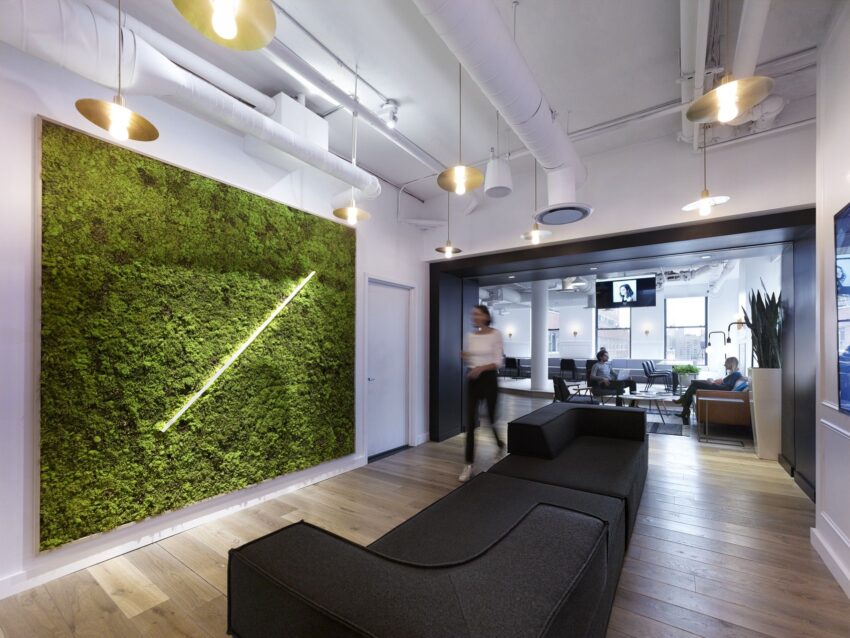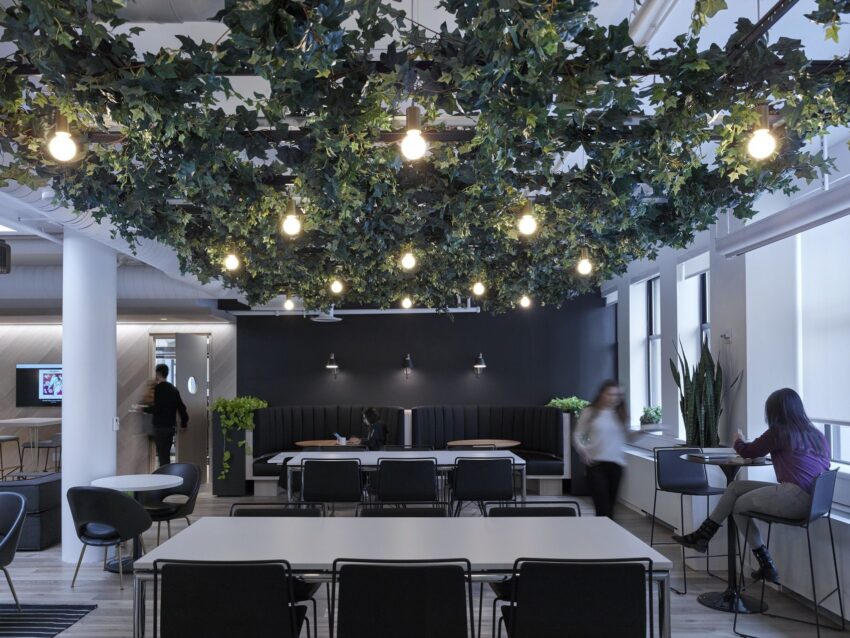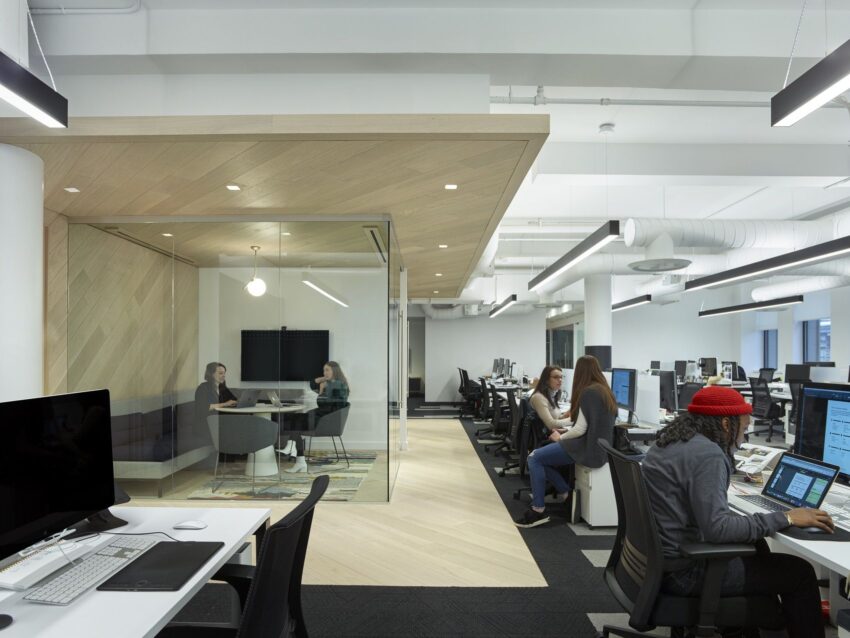
Compass New York
Project Type
Start-Up Meets Sophistication
For the renovation of their New York City headquarters, Compass, a nationally-renowned real estate broker, wanted to create a multi-use space that would serve both brokers and staff. The space needed to be visually open, with a range of environments that could foster collaboration and creativity while also celebrating the tech-first and forward-thinking nature of their brand.
Our solution was to create a diverse but balanced set of spaces that allow for a range of work styles. The design team curated a series of interlocking zones including central collaboration hubs, a re-branded fire stair, a multipurpose work café, and ancillary coffee bars dispersed throughout the office for maximum support.
The central collaboration hub offers a spatial break that both visually enhances the open office and provides teams retreat spaces for private and group collaboration, while the re-branded fire stairs serve as both a means of egress and a tool to connect the floors experientially. We also placed coffee bars near the fire stair to encourage spontaneous collaboration as well as greater access to amenities. A multipurpose work café functions both as a daily getaway and a place to host activities or special events.
Through this partnership, the design team helped create a productive and energetic workspace for both employees and clients, one that has both the playful feel of a start-up and the sophistication of a luxury brand.
Awards
2018 IIDA Award Small Corporate Category
2017 AIA Cleveland Merit Award Interior Architecture
Location
New York, NY
Project Size
20,000 SF


