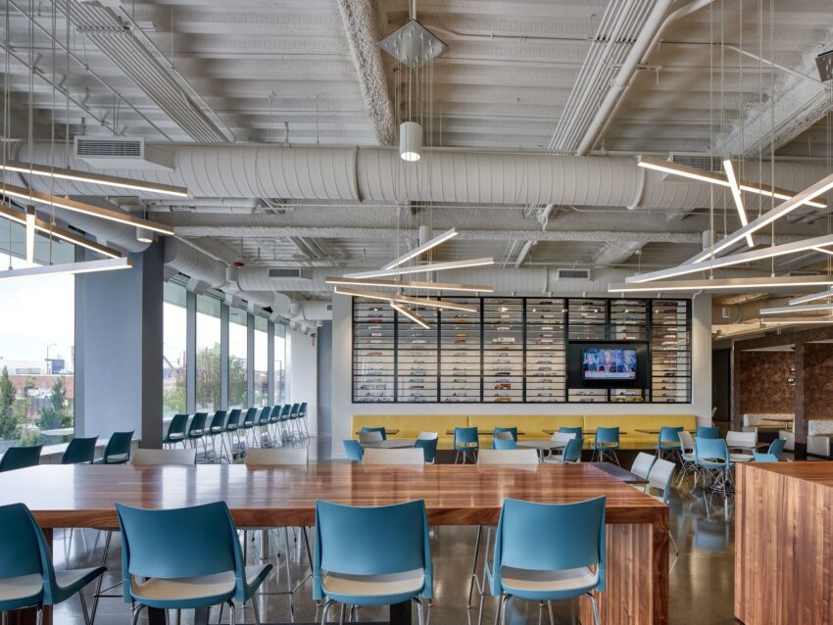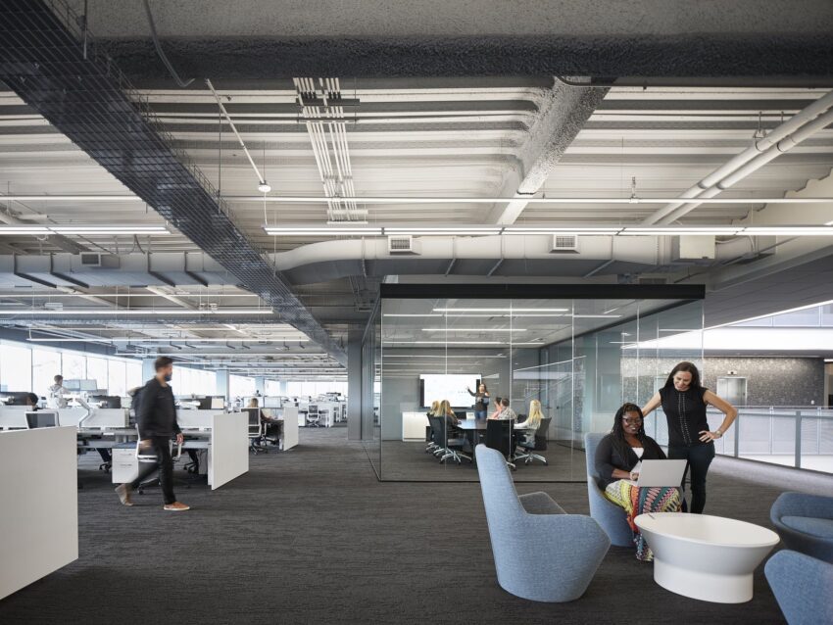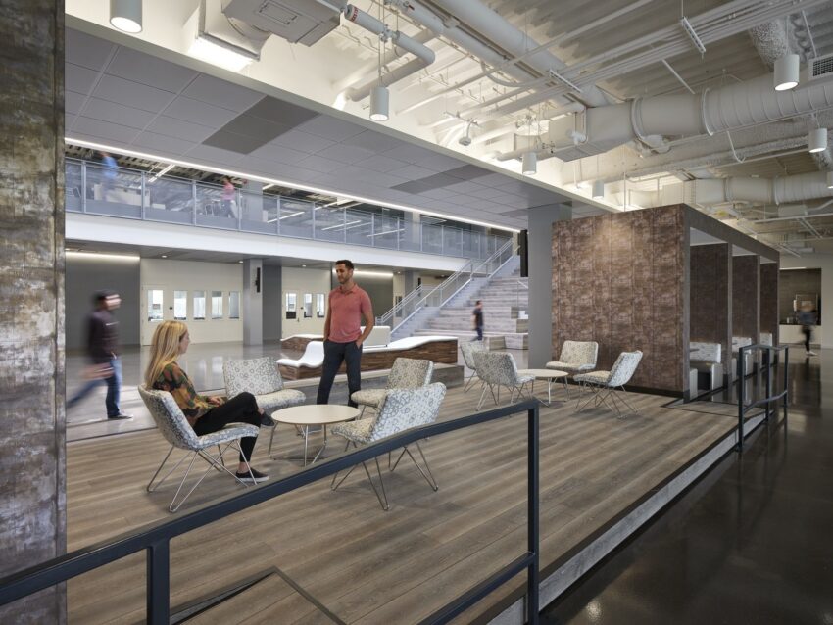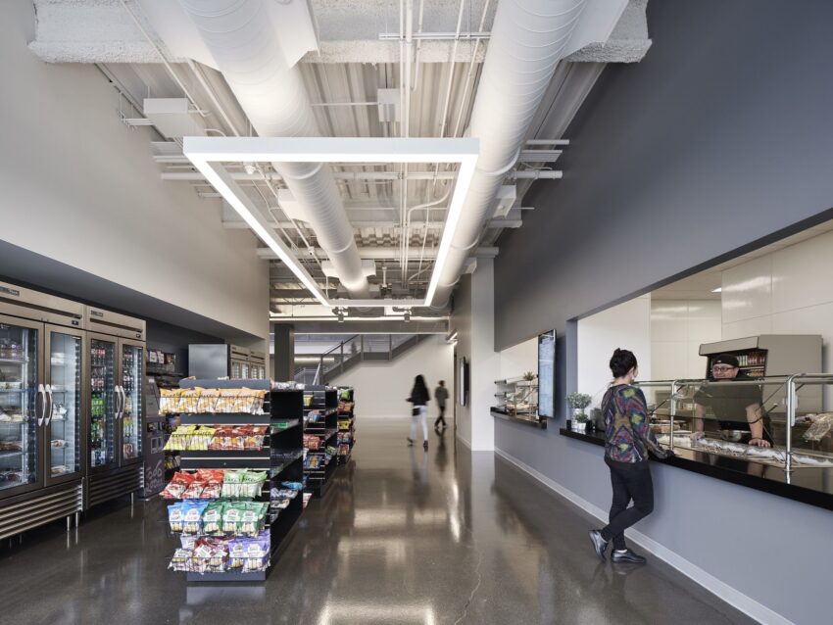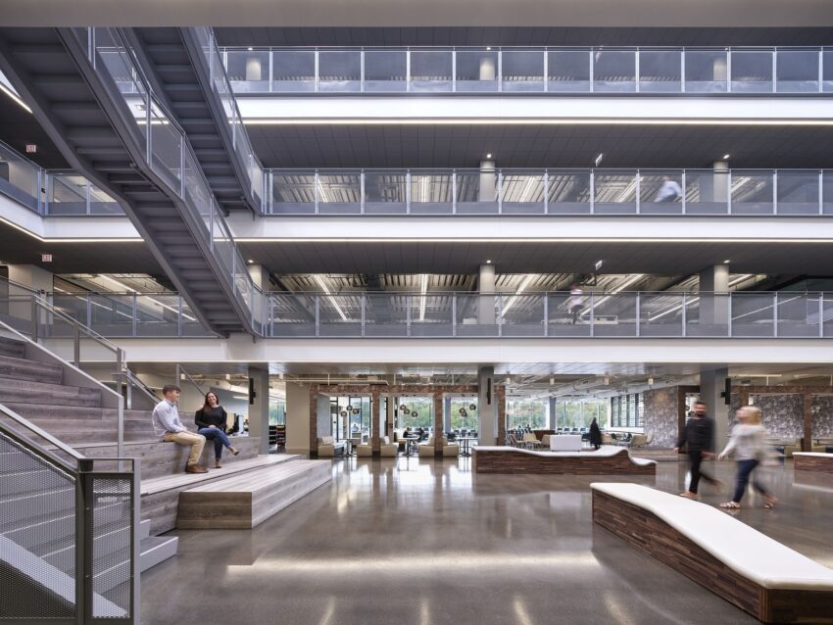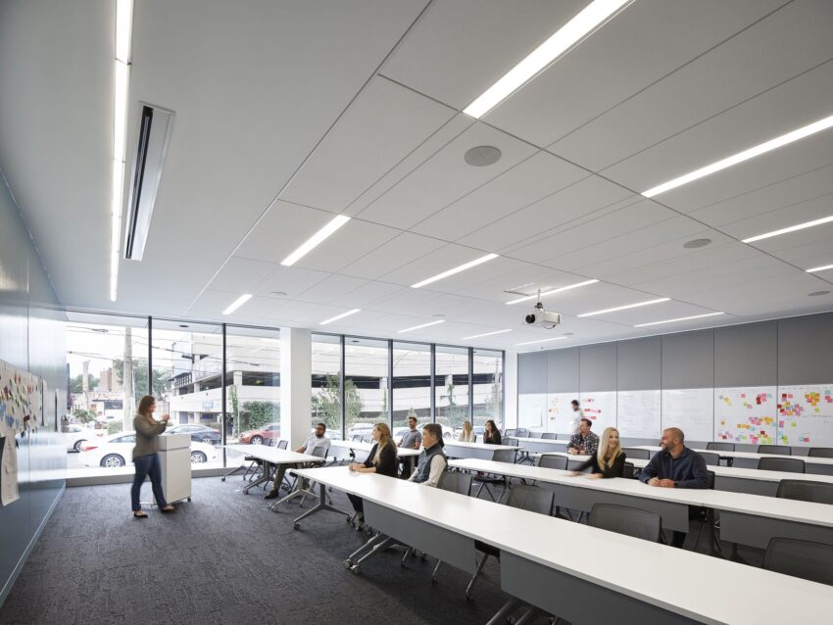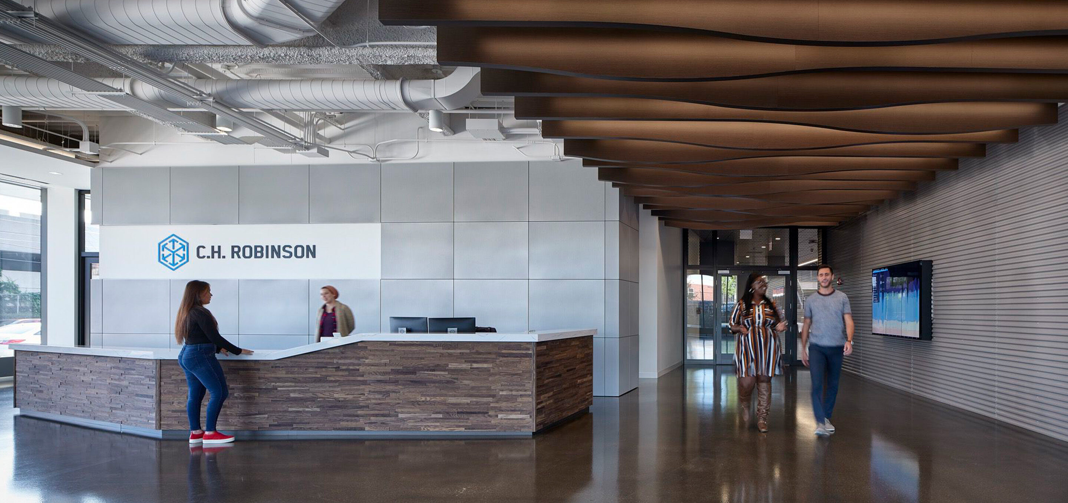
C.H. Robinson
Project Type
Employee-First Design
C.H. Robinson came to us with a very specific request: make employees happy. We couldn’t have been happier to help.
Meeting their employees’ needs—current and future—lay at the heart of C.H. Robinson’s design goals for a new Chicago operations center. The space we designed reflects C.H. Robinson’s personality from the lobby to the rooftop. But most importantly, we put employees at the center of the planning strategy to ensure it supports the broad variety of tasks they conduct daily. Small breakout spaces for group meetings and one-on-one mentoring feature floor-to-ceiling glass walls, highlighting the company’s commitment to transparency. Amenities on each floor include a pantry for snacks and beverages, lounge spaces, and a wellness/serenity room where anyone can find a few moments of quiet.
The minimalist, modern exterior design extends to the interior, where an open central atrium spans the four stories of the building, up to a dramatic glass skylight roof. Employees also enjoy 5,000 square feet of green space and seating. The atrium and lobby feature blue and purple hues that reflect C.H. Robinson’s brand palette, and the design nods to the company’s focus on transportation with dark wood, exposed ductwork, and metal accents, resonating a feel of ships and trains and aircraft. That idea is carried into the café, with design touches that evoke the feeling of train cars or shipping containers, as well as a wall sporting miniature trucks that bear clients’ names.
This project was done in collaboration with Skidmore, Owings & Merrill as the base building architect for the building in Chicago’s Lincoln Yards development by Sterling Bay.
Location
Chicago, IL
Project Size
207,000 SF
