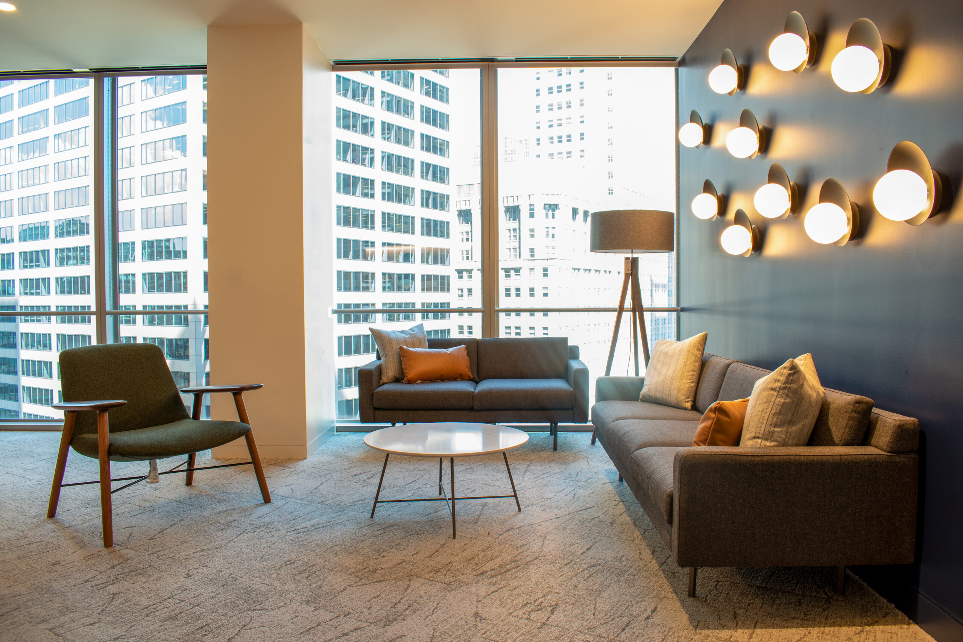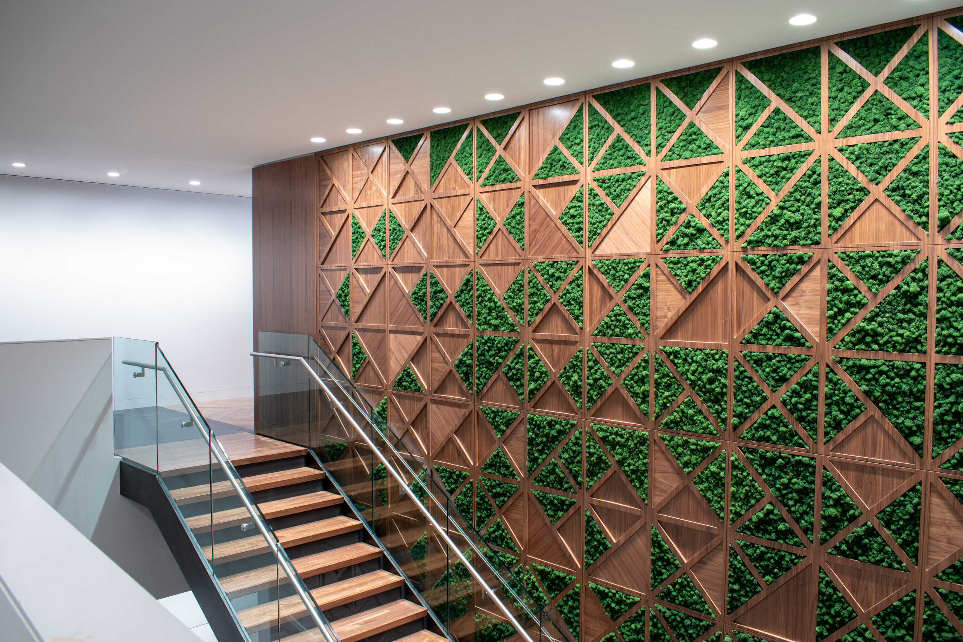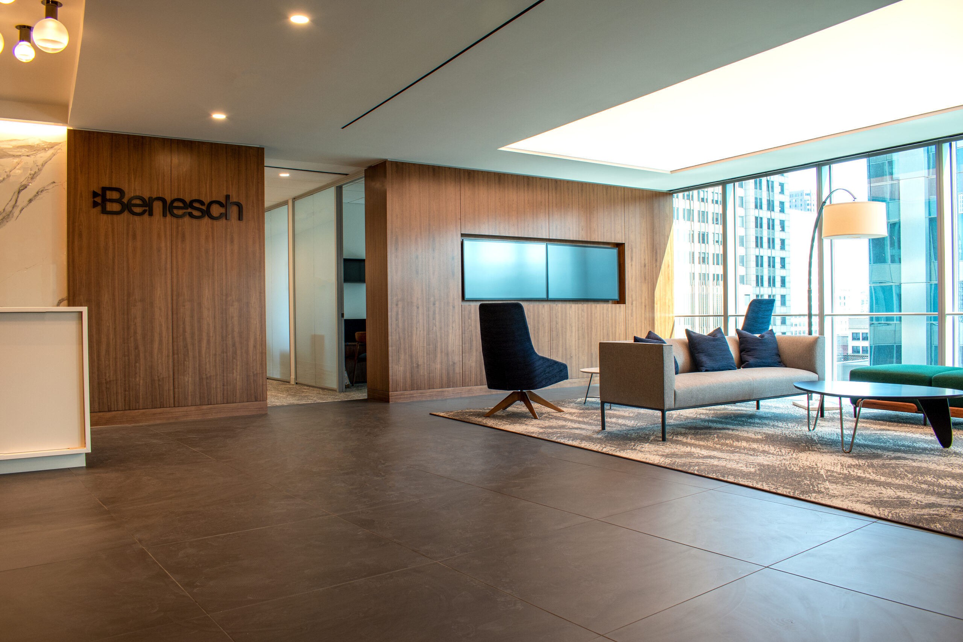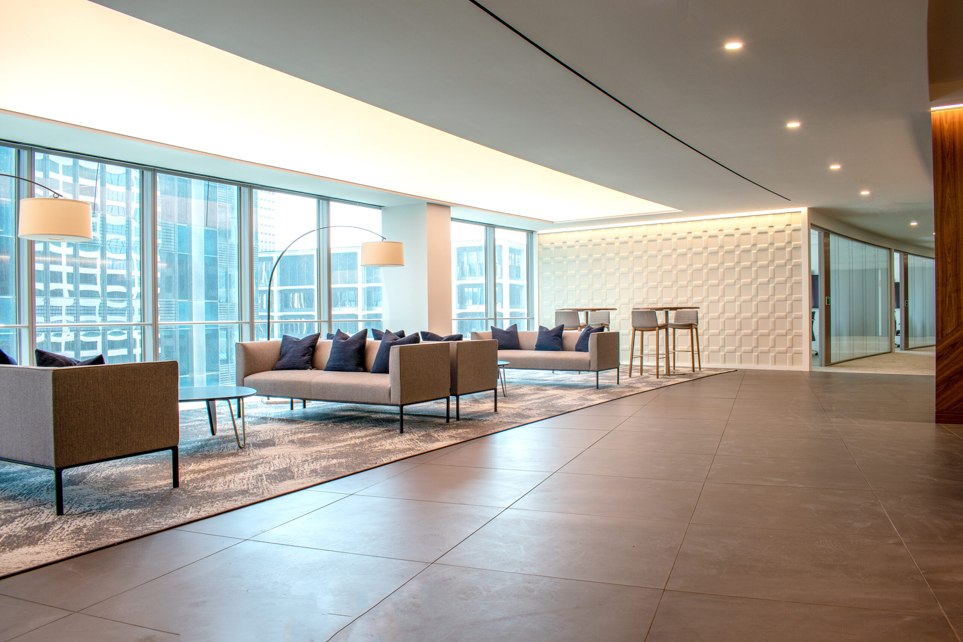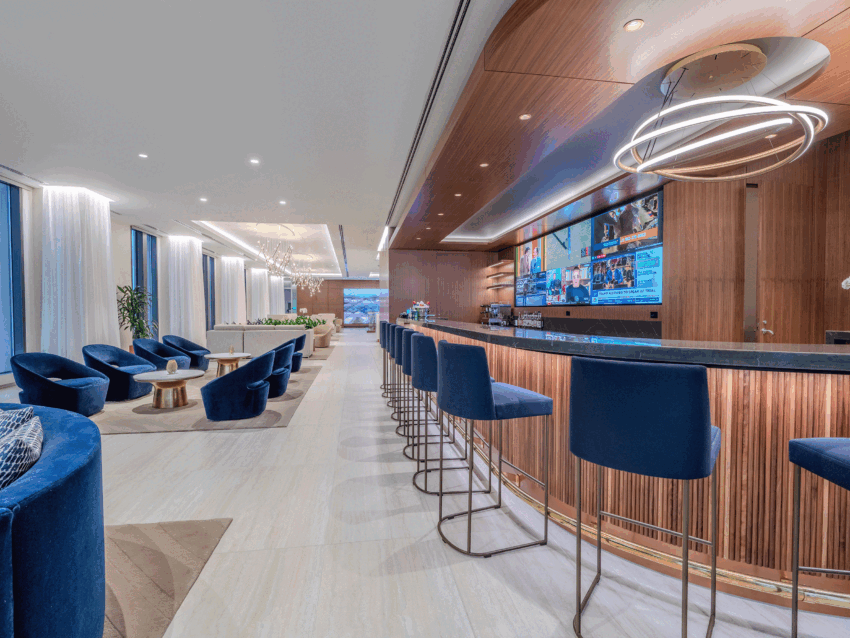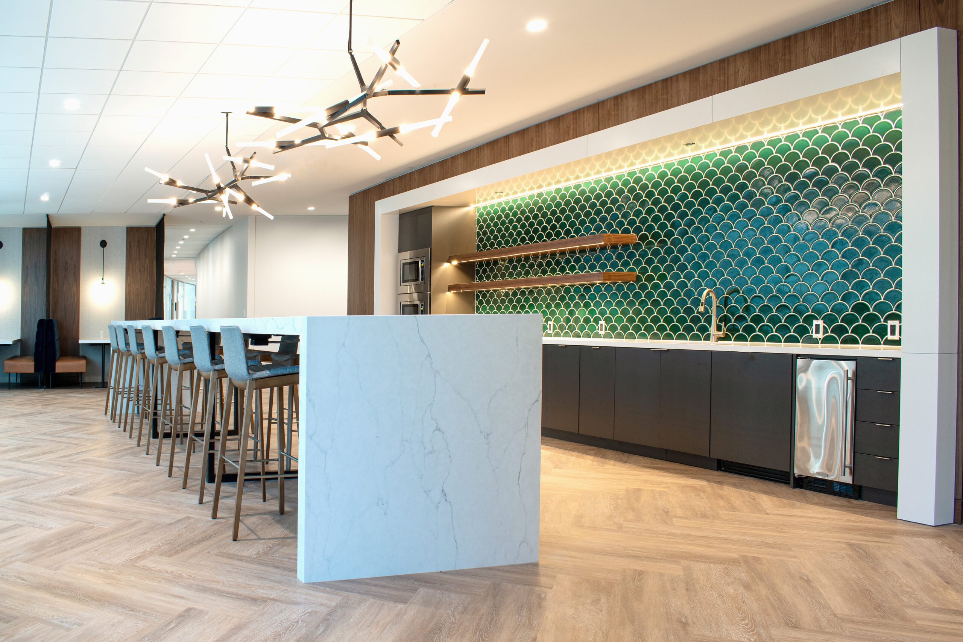
Benesch – Chicago
Project Type
When AmLaw 200 firm Benesch, Friedlander, Coplan & Aronoff LLP outgrew its existing Chicago office, the firm partnered with Vocon to design a new workplace that would support its expanding team and evolving needs. The relocation to two floors within the iconic 71 South Wacker Drive skyscraper provided an opportunity to create a space that balances professional excellence with personal well-being. Vocon’s design integrates thoughtful amenities and purposeful planning to foster productivity, collaboration, and comfort.
Vocon’s approach blended strategic planning metrics with deep design expertise to create a workplace that supports 90 attorneys and their teams while prioritizing well-being and collaboration. The office features a welcoming lobby and reception area, a state-of-the-art conference center, and a variety of support spaces, including collaborative zones positioned at the ends of the uniquely shaped floor plate. Along the main circulation path, Vocon introduced wellness spaces, prayer rooms, and quiet areas—ensuring employees have access to moments of rest and reflection throughout their day. A standout feature is the open, walk-through café located directly across from the reception area. Bathed in natural light and offering views of the city, the café serves as a vibrant social hub and a place of respite, complete with booth seating, a community table, and a striking two-story green wall that brings biophilic design to the forefront.
The reception area sets the tone for the office with a refined material palette that includes walnut veneer panels, Carrera porcelain insets, and a leather-paneled wall, all brought together beneath a luminous ceiling that enhances the space’s elegance. Every element was meticulously crafted by Vocon’s design team to reflect Benesch’s stature and forward-thinking culture. To support the firm’s continued growth, Vocon also completed a 25,000-square-foot expansion on the 20th floor. This addition includes private offices, breakout areas, a café, a lounge, and a mother’s room—further reinforcing Benesch’s commitment to creating a supportive, inclusive, and future-ready work environment. Together, these spaces embody a workplace that energizes bodies, minds, and business.
Location
Chicago, IL
Project Size
78,000 SF
