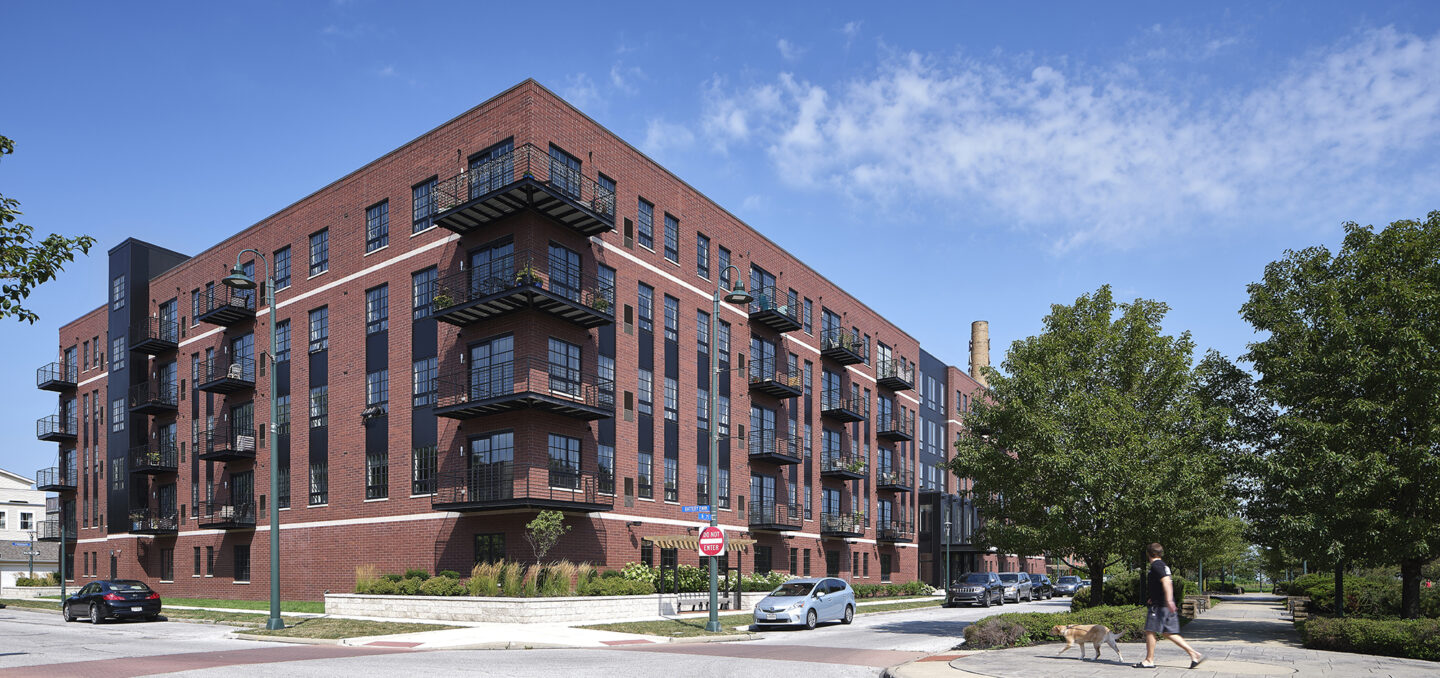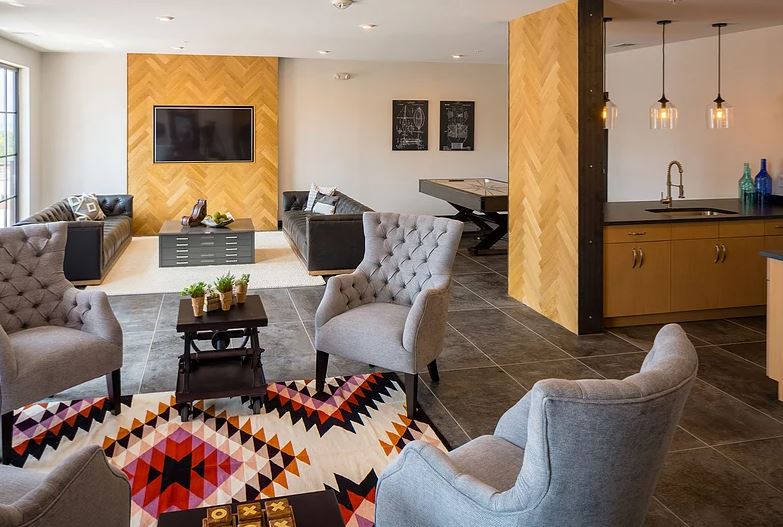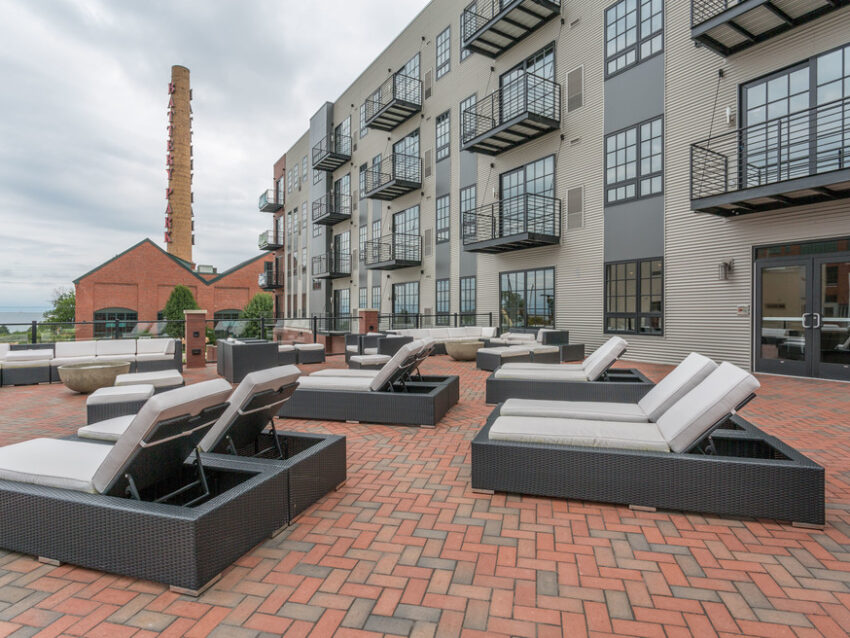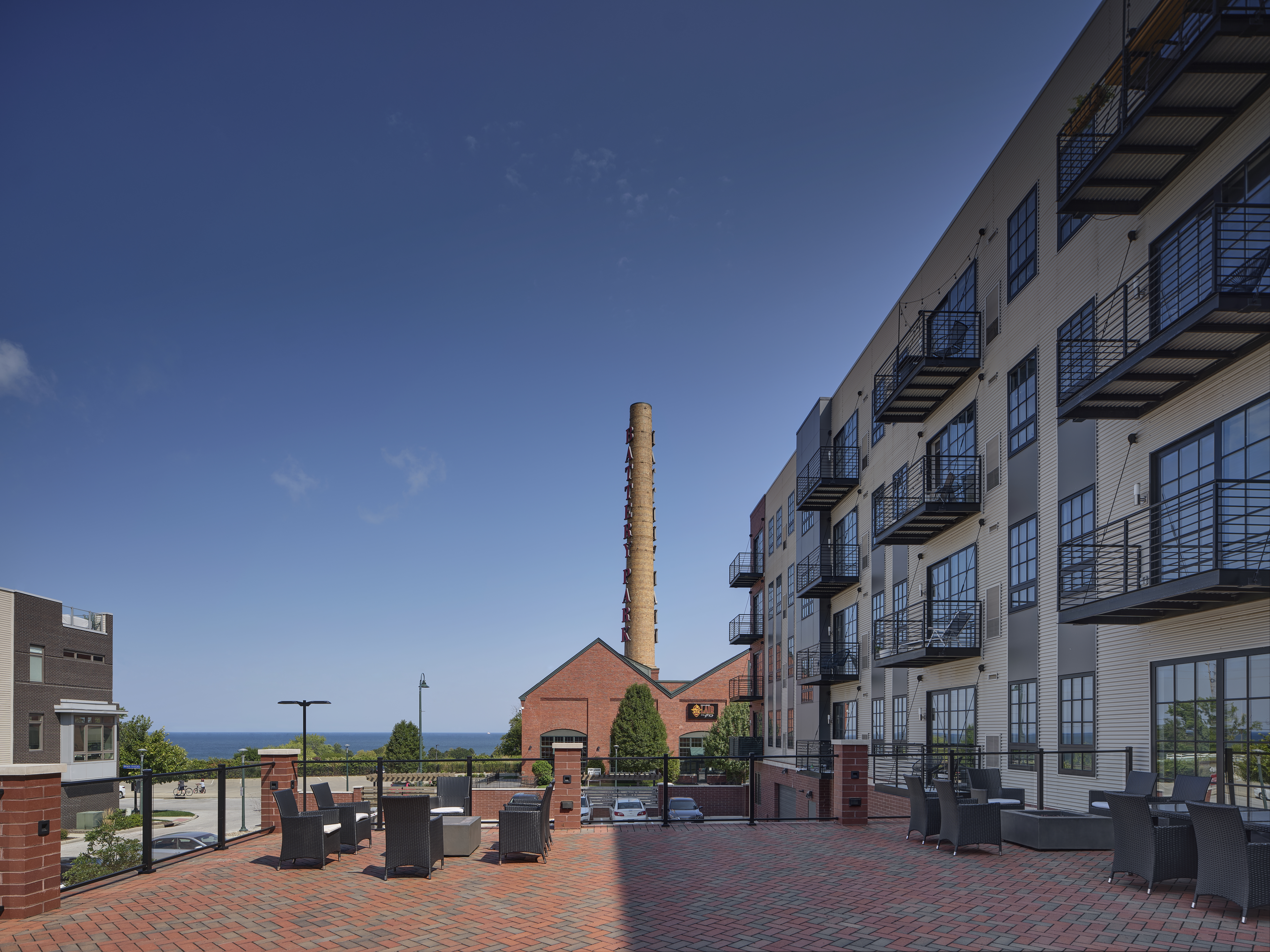
Battery Park Loft J
Project Type
Reenergizing a Former Battery Factory
Located on the site of the former Eveready Battery Co. plant, Battery Park Lofts honors Cleveland’s place as a 20th-century industrial powerhouse, while epitomizing the energy of urban renewal efforts and the area’s thriving nearby Gordon Square Arts District. Residents frequent the vibrant cultural landscape by foot with world-class restaurants, shops, and performing arts only two blocks away. Once a factory of towering red brick, the lofts now hum with residential activity.
The apartments bridge the site’s history with modernity, incorporating contemporary design touches such as a simple, neutral color palette with granite countertops, stainless steel appliances, spacious floor plans, and big, high ceilings. For the Lofts, we made use of precast concrete hollow-core planks, which acted as a podium structure for the development.
An abundance of light from the Lofts’ big, bold, black metal-framed windows illuminate a diversity of floor plans, including 15 different configurations for the development’s one- and two-bedroom units. Each of the Lofts’ 82 apartments has a private balcony, accompanied by stunning, panoramic views of Downtown Cleveland and Lake Erie. The neighborhood features direct access to Cleveland’s Edgewater Park, including two miles of beach, a fishing pier, and a beachfront pavilion for concerts and events.
Location
Cleveland, OH
Project Size
105,000 SF


