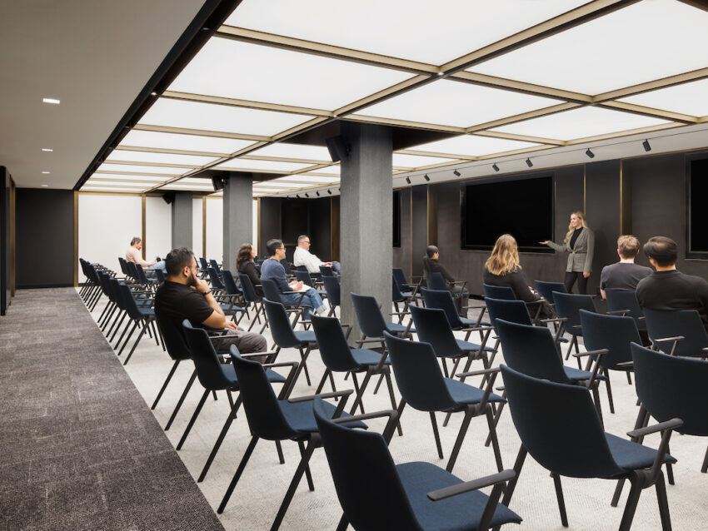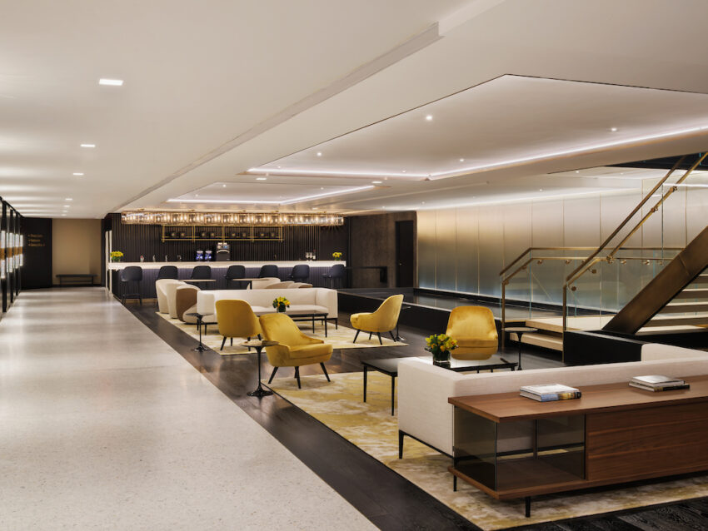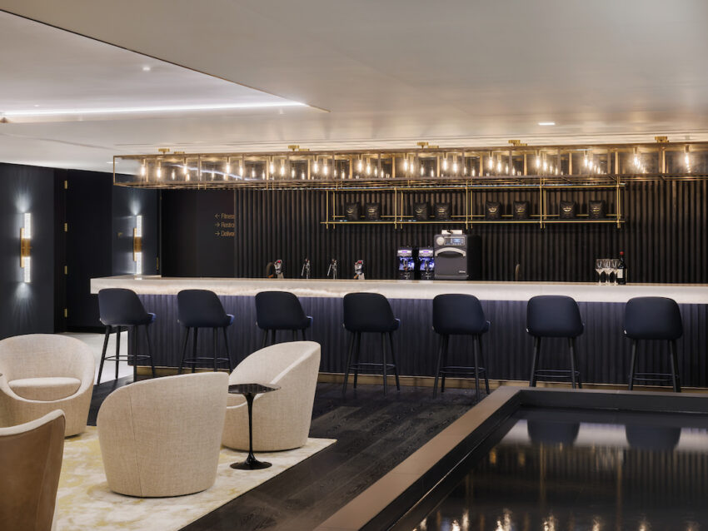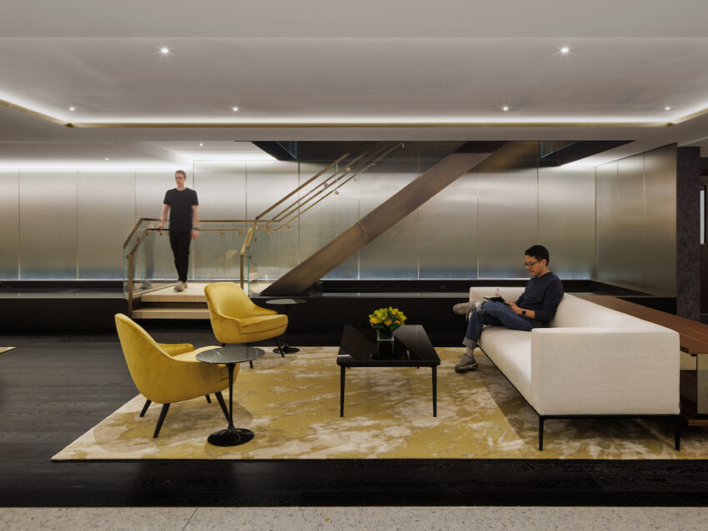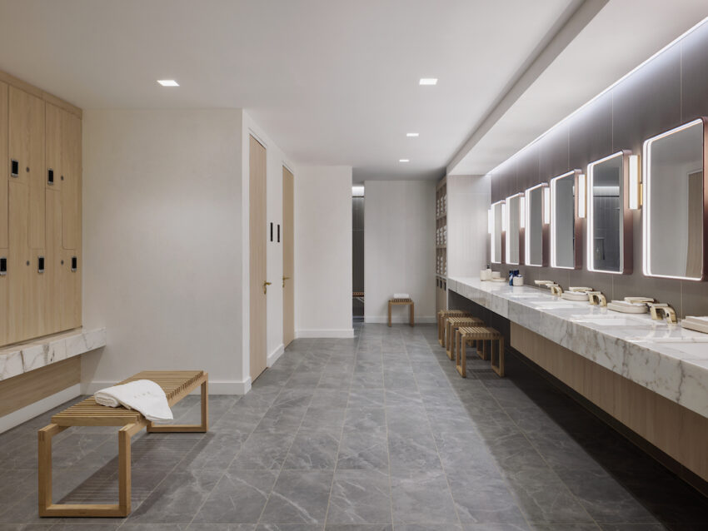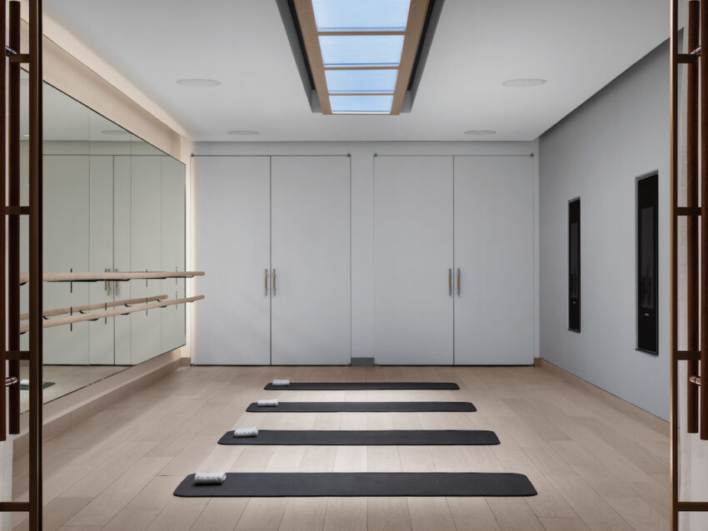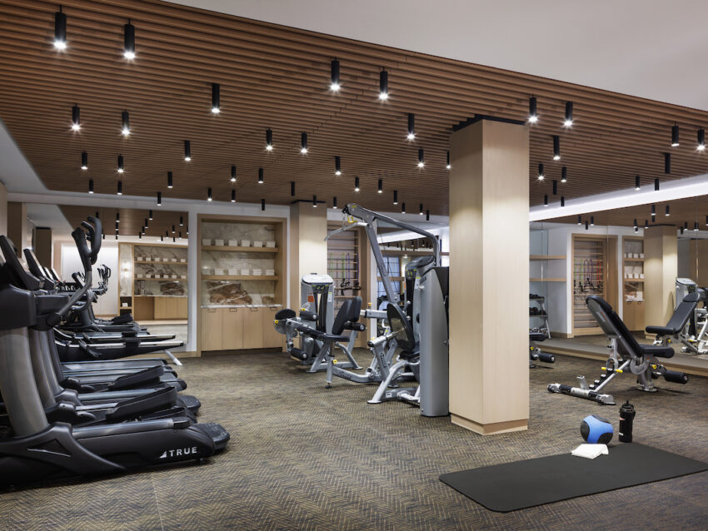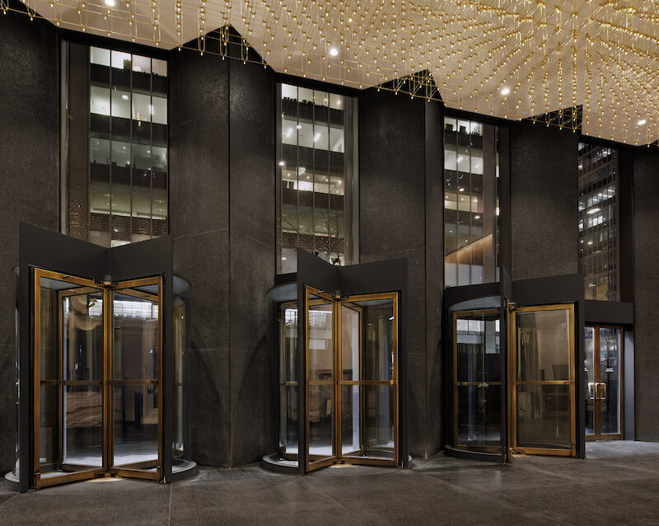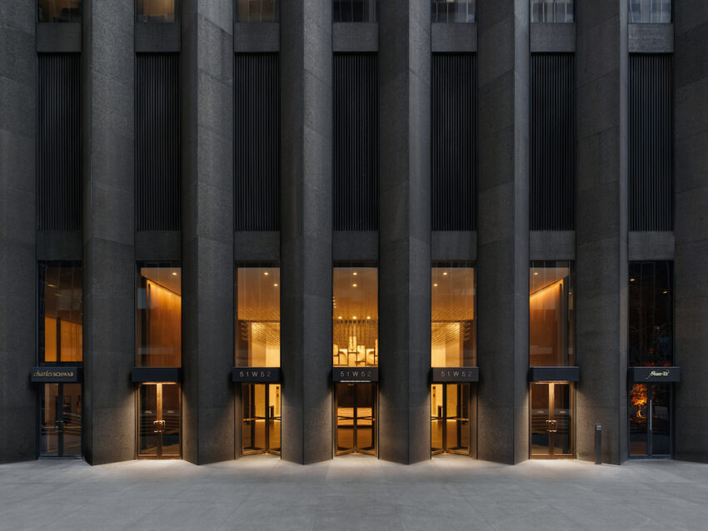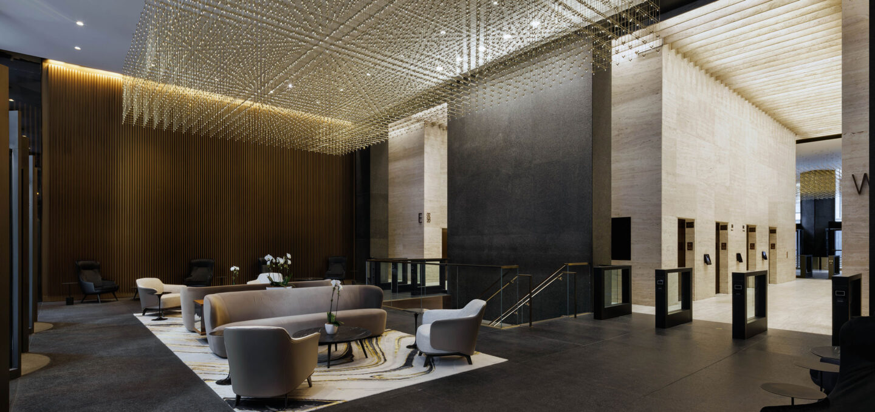
51W52
Project Type
Vocon partnered with MdeAS to bring the ultimate hospitality experience to 51W52. Featuring a restored landmarked plaza, renovated lobbies, and a new amenity suite, the enhancements will transport tenants to a space of tranquility and breathe new life into the historic building.
Black Rock is an era-defining masterpiece in New York’s skyline. Crafted by the esteemed architect Eero Saarinen, this skyscraper symbolizes resilience and innovation in both design and function. Saarinen realized a feat of architectural daring, fashioning 800,000 square feet of unobstructed expanse encased within a striking black granite exterior.
Upon entering through the building’s statement façade, the renovated 52nd St. lobby showcases Saarinen’s original palette of sable granite, statuary bronze, and light travertine. Contemporary elements were thoughtfully selected to enhance rather than detract from the experience Saarinen had envisioned, including a sparkling light installation suspended from the 20’-high ceiling, a glowing onyx reception desk, and the restoration of the rich bronze fin walls. The original ground floor plan included lobbies at both 52nd St and 53rd St. By making the 52nd St. entrance the main lobby for tenants and visitors, the 53rd St. lobby could be re-imagined as a tenant lounge and mixer club, Club 53. Curated with original Knoll and Saarinen furniture, and lit by a second monumental light installation, the new amenity reflects the bespoke hospitality required of today’s boutique office buildings.
A Saarinen-inspired staircase connects Club 53 to a lower-level tenant amenity space that includes a private fitness center, a flexible forum, and shared conference rooms. In the spirit of Saarinen’s original design, a tranquil reflective pool connects these amenities. A bar and lounge with design elements reminiscent of the original ground floor restaurant at CBS’s HQ complete the ground floor amenity space. The dark granite from the lobby carries down to the walls of the lower level and slowly gives way to a new material palette of terrazzo, dark oak wood flooring, and dark lacquered diamond-shaped piers. Classic furniture and high-end materials create the ultimate, refined hospitality experience.
AWARDS
2024 Better Future New York Design Awards Gold Winner Interior Design – Corporate & Commercial
2024 MUSE Design Awards Gold Winner Interior Design – Commercial
2024 Interior Design NYCxDESIGN Awards Finalist
2024 Retrofit Magazine Metamorphosis Award Historic Category First Place
Location
New York, NY
Project Size
40,000 SF
