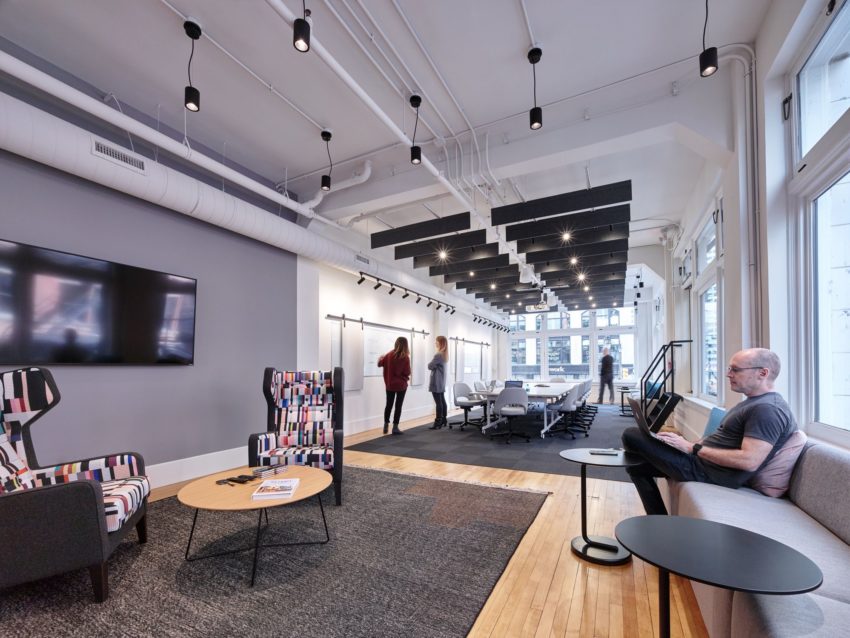AIA Ohio Honors Vocon with Three Design Awards
Design and architecture firm receives three 2018 AIA Ohio Design Awards
Vocon, a leading national strategy, design and architectural firm, will receive three AIA Ohio Honor awards for its workplace strategy and interior design work for the offices of GBX, Forest City and Doner. The design firm will be recognized and acknowledged by AIA as part of its 2018 AIA Ohio Design Awards Program.
The awards will be presented at the AIA Ohio Awards Banquet during the AIA Ohio Convention on October 5, 2018, at 6:30 pm at the Registry Bistro in Toledo. The design awards jury chair, Christopher Sharples, AIA, will be present to honor the award-winning projects.
AIA Ohio, a society of the American Institute of Architects, represents a membership of 2,000 licensed architects and is at the forefront of influencing statewide public policy through its government affairs program. The AIA Ohio Design Awards Program recognizes projects that have distinguished themselves through attention to high quality design, performance and commitment to AIA’s 10 principles of livable communities.
“We are honored to receive recognition from AIA,” said Debbie Donley, Founder and Principal at Vocon. “It is deeply satisfying to help advance the missions of companies like GBX, Forest City and Donor by creating dynamic environments that enable employees and clients to achieve their goals.”
GBX
GBX, a group that focuses on acquiring historic real estate in urban markets, sought a historical property to repurpose and revitalize for its new headquarters relocation project. The group purchased the 48,000 GSF Empire Improvement Building at 2101 Superior Avenue in Cleveland to showcase its mission and capabilities of preservation and transformation.
The Vocon design team strategically designed the headquarters as a compilation of glass-encased and open work areas within a rehabilitated interior environment. Exposed wood structures and brick walls were the main elements that supported the design.
The Vocon team also sought to visually connect multiple levels of office space in a new three-story atrium. To do so, they created a zig-zagging steel staircase that amplifies the building’s industrial character. Each level features a comparable layout, with a variety of meeting rooms, offices and workstations.
The Vocon team created a space that is open, making new building elements “transparent” so that employees and visitors will see past them to view the original structure — a contemporary office residing in a historical context. A former garment factory, the 1913 five-story, timber-framed historic structure features a richly detailed red brick exterior that has been methodically rehabilitated.
Forest City
Vocon and Forest City developed a design strategy to position the 110,000-square-foot headquarters, located at Key Tower in Cleveland, as a collaborative community that supports a creative and energetic work environment and advances the organization’s mission and values.
Forest City sought an office that fostered collaboration, while also providing privacy for team members who thrive in quieter and more private spaces. The Vocon design team achieved this by offering a variety of different experiences throughout the workday. The design also offered a bright, open and modern office with a designated location to host each task. Their design simplified navigation between departments, increasing accessibility and employee engagement.
Vocon’s design team proposed a three-pronged approach to increase collaboration and promote social interaction within the real estate firm. The team created an open planning model that is buffered with shared and dedicated privacy spaces, while also adjusting departmental adjacencies to enhance workflow and communication. This strategy helps connect the diversity of experiences within the organization, help associates share knowledge and enable collaborative behaviors amongst the workforce
Doner
Doner, a creative brand solutions and marketing agency based in Detroit, Michigan, engaged Vocon to establish a collaborative workspace in downtown Detroit. The Vocon design team took a small, skinny space and converted it into a contemporary, multi-purpose, functional space that could be used by employees and clients alike. They designed a small cafe, a larger conference room and some seating areas, enabling Doner to host a variety of meetings, clients events, focus groups and internal staff functions.
Unlike a traditional office, the 1,500-square-foot space was designed for inspiration, innovation and flexibility, facilitating optimized creative thinking. The office space is strategically designed in a way which allows Doner to transfer a formal meeting area to a living room or classroom, enabling the firm to bring in clients for shared sessions, increase community outreach and attract diverse talent.
