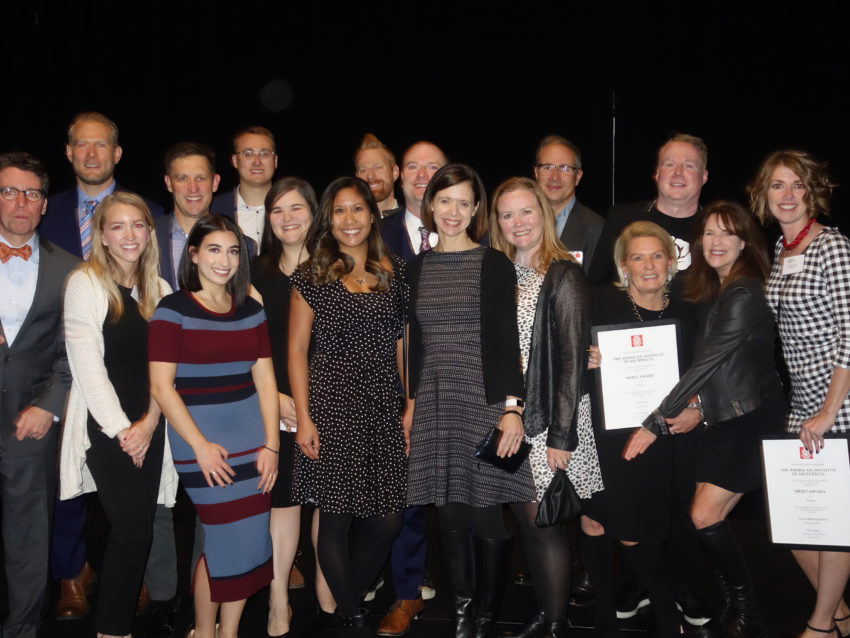AIA Cleveland Honors Vocon With Two 2019 Design Awards
AIA Cleveland Honors Vocon With Two 2019 Design Awards
Vocon, a leading national strategy, design and architectural firm, has received two AIA Cleveland awards in the Interiors Category for its workplace strategy and interior design work for two renovation projects: its own Cleveland headquarters and for a global professional services firm.
The awards were presented at the AIA Cleveland Design Awards Gala on Friday, November 1st, in Cleveland, Ohio.
“We are honored to receive this recognition from AIA Cleveland,” said Debbie Donley, Founder and Principal at Vocon. “It is deeply satisfying to have this organization acknowledge our efforts to create dynamic environments that enhance employees’ ability to collaborate, create and support the business objectives of clients.”
Vocon’s Headquarters
Vocon has been in its current space since 2005, but has expanded to more than 130 employees in the intervening years in the Cleveland office, prompting a comprehensive renovation to create a larger, more flexible space to support a growing workforce and clientele.
Every design decision Vocon makes is rooted in its deep relationships with clients and team members, exploring new ideas, incorporating the newest technology, and involving all members of a community to ensure that a space reflects its residents. These values have continued to shape Vocon’s strategy and design choices, and are reflected throughout its headquarters project.
The vision for Vocon’s redesigned headquarters was to create a welcoming, activity-based work environment, that offers flexible options for employees and guests to work successfully, either independently or in groups. The adjustability allows the space to evolve as employees’ needs change, while supports the productivity of the Vocon team by providing access to natural light and encouraging movement and comfort.
The 15,000-square-foot headquarters, located at 3142 Prospect Avenue in Cleveland, occupies two floors, with a working reception and lounge area, large cafe spaces, and a variety of inspiring spaces to support collaboration, teamwork, creative thinking and individually focused work. A dramatic staircase connects the two floors.
Vocon sought to create a space that reflects the company culture and personality. A moss wall with letters reading “Crush it Every Day” incorporates greenery into a space and offers a fresh and energetic design element. Vocon’s founder uses this phrase often, and it reinforces one of Vocon’s key values, “together we give it our all.” Additionally, a wall in the cafe features regularly updated photos of employees and their families, company events and client projects. In one conference room, a collection of Pez dispensers belonging to a long-time Vocon leader lines the walls and provides a lighthearted design choice.
The Vocon team also designed the space to demonstrate the company’s willingness to take design risks. This is reflected in the all-red conference room and the dramatic skull wall, an environmental graphic treatment made out of black felt, located in another conference room space.
Technology is an essential aspect of Vocon’s new space. The state-of-the-art virtual reality room is an integral part of the company’s work and is at the forefront of collaborative design technology, allowing clients to visualize their projects. The office is designed around mobile technology, critical to a firm with three offices across the US and global clients.
Global Professional Services Firm
With a growing and evolving practice, this Professional Services Firm’s New York City office which is also its largest office in North America needed to explore new business opportunities. As a result, the 24th floor opened early this year with a reception, conference center, experience center and cafe that creates a variety of spaces for client engagement.
The Vocon project team worked with the firm’s National Real Estate team to design high performing spaces to deliver quality results. They designed a floor so unique to itself that it became the main driver for what the overall client experience should be throughout their North America offices.
The Concrete Jungle Story: This concept tells the story of the perfect contrast of hard-lined and organic. New York City is a dense forest of large masses with dynamic perspectives leading to unique organic elements and experiences. The use of blackened steel, matte black wood, soft white porcelain tile, and exposed plywood create a balance in materials as they welcome you into various dynamic spaces. The space is a balance of refined areas for more formal collaboration as well as rawer areas for more immersive environments. The project will also receive a LEED Gold status for the interior design and construction of floor 24. This is part of the firm’s environmental policy and its effort to reduce its carbon footprint across the United States.
