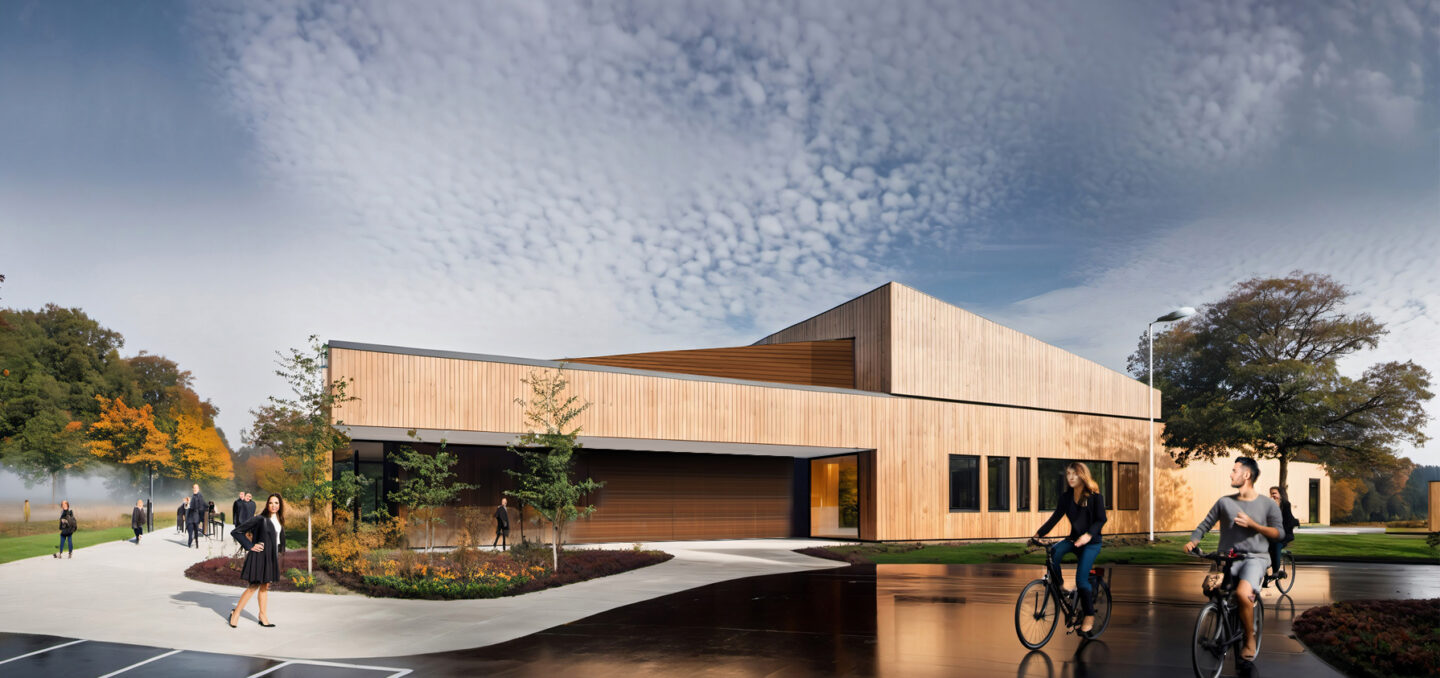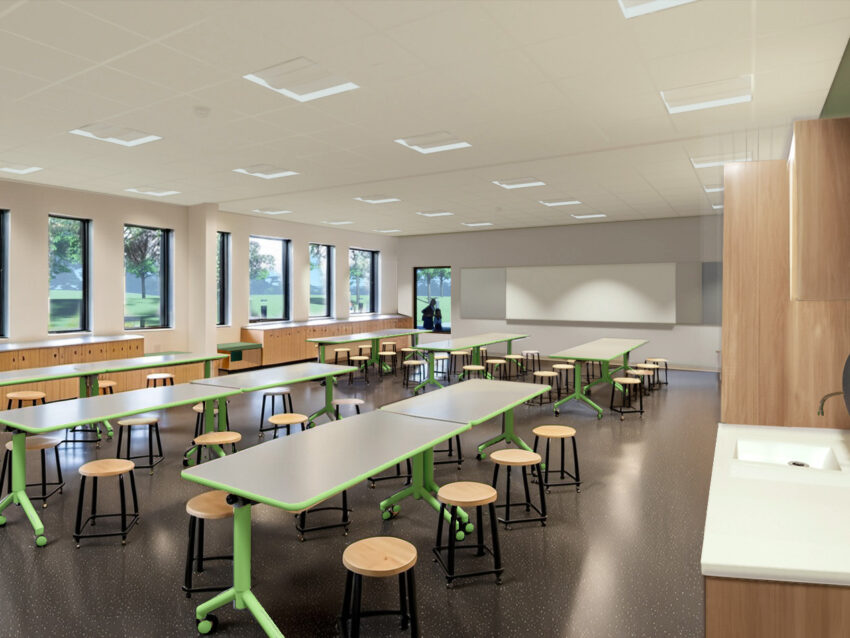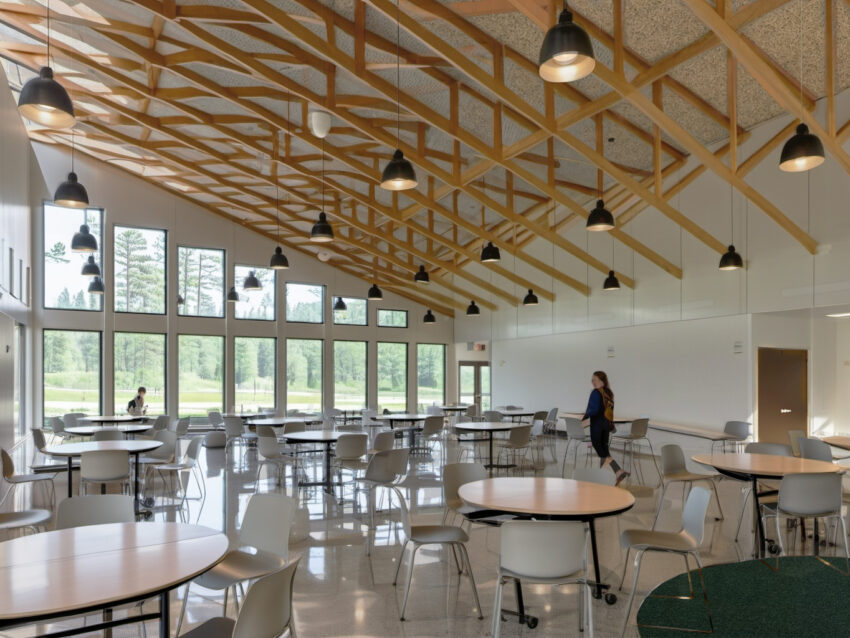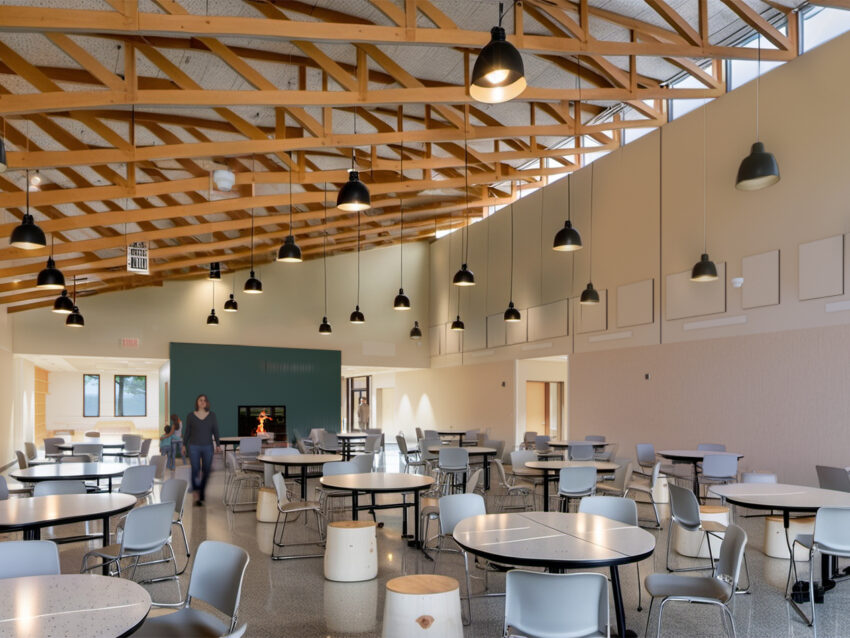
Laurel School
Project Type
The Ruhlman Family Center at Laurel School’s Butler Campus is a harmonious blend of innovative design and natural beauty, created with input from stakeholders and students to envision a forward-thinking educational space. Created in collaboration with educators, parents and students, this 14,900 SF facility integrates natural materials and vibrant themes that reflect the surrounding environment.
At its heart, an inviting atrium floods the space with natural light, fostering a sense of openness and connection to the outdoors. The building features versatile classrooms and labs designed to enhance collaborative learning and creativity, along with a modern dining area and a fully equipped kitchen that promotes community and nourishment.
Emphasizing the integration of nature into education, the site includes a rain garden that supports local ecosystems, an expansive open lawn for recreation and gatherings, and an outdoor amphitheater that serves as a unique venue for performances and events. The Ruhlman Family Center serves as a hub for academic growth and a gateway to the natural world, utilizing outdoor spaces as an extension of the learning environment.
This center truly embodies Laurel School’s commitment to fostering a vibrant, engaging and exceptional educational experience.
Location
Novelty, OH
Project Size
14,900 SF


